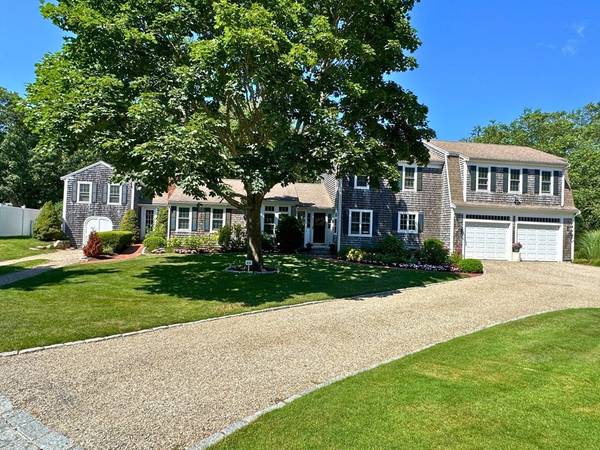For more information regarding the value of a property, please contact us for a free consultation.
Key Details
Sold Price $1,200,000
Property Type Single Family Home
Sub Type Single Family Residence
Listing Status Sold
Purchase Type For Sale
Square Footage 2,696 sqft
Price per Sqft $445
MLS Listing ID 73145385
Sold Date 10/06/23
Style Contemporary
Bedrooms 3
Full Baths 3
Half Baths 1
HOA Y/N false
Year Built 1923
Annual Tax Amount $7,498
Tax Year 2023
Lot Size 0.370 Acres
Acres 0.37
Property Description
Rare offering in the heart of beautiful Bass River.... This stunning home was thoughtfully designed to capture meticulous attention to detail and quality throughout. The open and inviting floor plan features a massive kitchen that is truly a cooks delight and the living area complete with 2 fireplaces ( one gas and one wood burning), gleaming hardwood floods, wainscotting, artfully placed windows and beautiful trim. The 3 bedrooms are generously sized and each has it's own private bath. The grounds are magnificent and a 'true labor of love'. The ample size lot is set amongst mature plantings and beautifully manicured trees. Every season comes alive with flowering bushes and gorgeous annuals. The property is minutes away from Bass River and Windmill Beach, a short stroll to Nantucket Sound, The Cultural Center and library.
Location
State MA
County Barnstable
Zoning RES
Direction Old Main Street to South to Sunset.
Rooms
Family Room Flooring - Wood
Basement Crawl Space
Primary Bedroom Level Second
Dining Room Flooring - Wood
Kitchen Flooring - Stone/Ceramic Tile, Dining Area, Pantry, Countertops - Stone/Granite/Solid, Breakfast Bar / Nook, Recessed Lighting
Interior
Interior Features Slider, Office, Central Vacuum
Heating Baseboard, Natural Gas
Cooling Central Air
Flooring Tile, Carpet, Hardwood, Flooring - Wood
Fireplaces Number 1
Fireplaces Type Family Room, Living Room
Appliance Range, Dishwasher, Refrigerator, Range Hood, Utility Connections for Gas Range, Utility Connections for Gas Dryer
Laundry First Floor
Basement Type Crawl Space
Exterior
Exterior Feature Deck, Sprinkler System, Garden, Outdoor Shower
Garage Spaces 2.0
Utilities Available for Gas Range, for Gas Dryer
Waterfront Description Beach Front, 1/10 to 3/10 To Beach, Beach Ownership(Public)
Roof Type Shingle
Total Parking Spaces 6
Garage Yes
Waterfront Description Beach Front, 1/10 to 3/10 To Beach, Beach Ownership(Public)
Building
Lot Description Cleared, Level
Foundation Concrete Perimeter, Block
Sewer Private Sewer
Water Public
Architectural Style Contemporary
Others
Senior Community false
Read Less Info
Want to know what your home might be worth? Contact us for a FREE valuation!

Our team is ready to help you sell your home for the highest possible price ASAP
Bought with Anthony Caruso • ERA Cape Real Estate, LLC
Get More Information
Ryan Askew
Sales Associate | License ID: 9578345
Sales Associate License ID: 9578345



