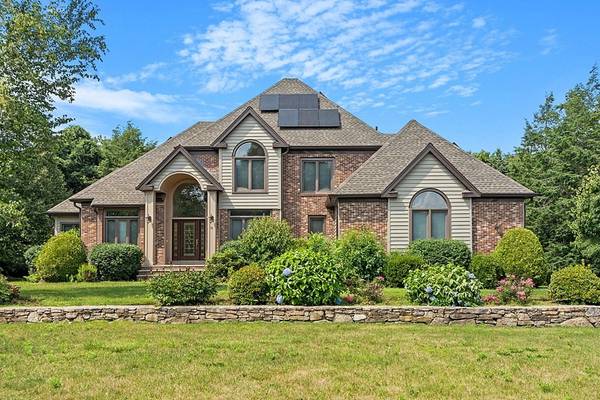For more information regarding the value of a property, please contact us for a free consultation.
Key Details
Sold Price $1,189,000
Property Type Single Family Home
Sub Type Single Family Residence
Listing Status Sold
Purchase Type For Sale
Square Footage 3,927 sqft
Price per Sqft $302
Subdivision Macomber Farm
MLS Listing ID 73136092
Sold Date 10/06/23
Style Colonial
Bedrooms 4
Full Baths 2
Half Baths 1
HOA Fees $180/mo
HOA Y/N true
Year Built 1995
Annual Tax Amount $13,841
Tax Year 2023
Lot Size 1.160 Acres
Acres 1.16
Property Description
Step into this spacious Framingham family home and see for yourself everything the sellers will miss! Beautiful open flow throughout 1st floor with master suite, 3 large bedrooms on the second level and potential for finishing lower level allows this house to grow alongside your family. Large windows throughout will have you soaking in all of that vitamin D! Many updates including solar panels, new widows, roof, doors, siding, heating systems. Eat in kitchen, island and a lot of storage space, two car attached garage with an electric charger for your car, not to mention the huge yard practically built for entertaining! Host the best bbq of the season or even a soccer game! Living in Framingham offers an urban suburban mix feel so you can have the best of both worlds. Enjoy beautiful Macomber Farm area and convenient access to dozens of public parks, athletic fields, lakes, and farms while still being just a few minutes from Mass Pike and under 20 minutes to Seaport/Downtown Boston!
Location
State MA
County Middlesex
Zoning R-4
Direction Salem End Road to Stillmeadow Way (Macomber Farm Private Way)
Rooms
Basement Full, Interior Entry, Bulkhead
Primary Bedroom Level First
Dining Room Flooring - Hardwood, Window(s) - Picture, Open Floorplan
Kitchen Flooring - Hardwood, Window(s) - Picture, Balcony / Deck, Pantry, Countertops - Stone/Granite/Solid, Kitchen Island, Breakfast Bar / Nook, Open Floorplan, Recessed Lighting
Interior
Interior Features Ceiling Fan(s), Home Office, Sun Room, Foyer
Heating Forced Air, Natural Gas
Cooling Central Air
Flooring Flooring - Hardwood
Fireplaces Number 2
Fireplaces Type Living Room, Master Bedroom
Appliance Countertop Range, Washer, Dryer, Utility Connections for Gas Range, Utility Connections for Electric Oven, Utility Connections for Electric Dryer
Laundry First Floor, Washer Hookup
Basement Type Full, Interior Entry, Bulkhead
Exterior
Exterior Feature Porch, Deck - Wood, Patio, Rain Gutters, Professional Landscaping, Sprinkler System, Decorative Lighting, Stone Wall
Garage Spaces 2.0
Community Features Public Transportation, Shopping, Tennis Court(s), Golf, Medical Facility, Highway Access, House of Worship, Private School, Public School, University
Utilities Available for Gas Range, for Electric Oven, for Electric Dryer, Washer Hookup
Roof Type Shingle
Total Parking Spaces 6
Garage Yes
Building
Lot Description Cul-De-Sac, Level
Foundation Concrete Perimeter
Sewer Public Sewer
Water Public
Architectural Style Colonial
Schools
Elementary Schools Choice
Middle Schools Fuller
High Schools Framingham High
Others
Senior Community false
Read Less Info
Want to know what your home might be worth? Contact us for a FREE valuation!

Our team is ready to help you sell your home for the highest possible price ASAP
Bought with Leena Agnihotri • Compass
Get More Information
Ryan Askew
Sales Associate | License ID: 9578345
Sales Associate License ID: 9578345



