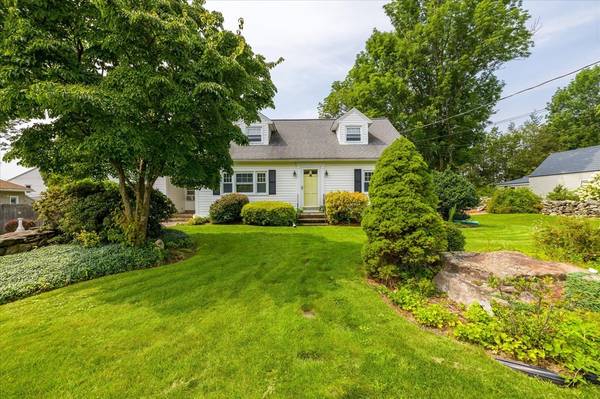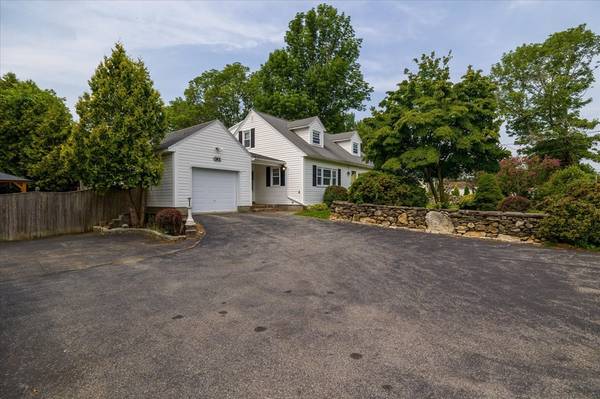For more information regarding the value of a property, please contact us for a free consultation.
Key Details
Sold Price $380,000
Property Type Single Family Home
Sub Type Single Family Residence
Listing Status Sold
Purchase Type For Sale
Square Footage 1,847 sqft
Price per Sqft $205
MLS Listing ID 73151786
Sold Date 10/11/23
Style Cape
Bedrooms 4
Full Baths 2
HOA Y/N false
Year Built 1965
Annual Tax Amount $3,517
Tax Year 2023
Lot Size 0.360 Acres
Acres 0.36
Property Description
Welcome to 1 Paxton Rd, Spencer, MA! This solid home offers a beautifully landscaped yard creating a serene and inviting atmosphere. With a functional layout and move-in-ready condition, this property is perfect for those seeking a comfortable home. You may desire cosmetic updates to put your own special touch on but the bones are solid and the house has been meticulously kept by its previous owner. This home boasts gleaming hardwood floors, first floor laundry, a partially finished basement and lots of storage space in the walk-in attic. The spacious backyard provides endless possibilities for outdoor enjoyment. Lots of storage and the potential to expand. Two Sheds with electricity make for a great workshop space. All appliances are included in the sale. Conveniently located near Spencer's amenities and schools, this charming property is ready for you to make your own. Don't miss the opportunity to own this gem.
Location
State MA
County Worcester
Zoning R
Direction Main St (RT9) to Paxton Rd
Rooms
Basement Full, Partially Finished, Bulkhead
Primary Bedroom Level First
Kitchen Dining Area, Breakfast Bar / Nook
Interior
Heating Electric, Wood Stove
Cooling None
Flooring Vinyl, Hardwood
Appliance Range, Dishwasher, Disposal, Trash Compactor, Refrigerator, Freezer, Washer, Dryer, Utility Connections for Electric Range, Utility Connections for Electric Dryer
Laundry First Floor, Washer Hookup
Basement Type Full, Partially Finished, Bulkhead
Exterior
Exterior Feature Porch - Enclosed, Covered Patio/Deck, Storage, Garden, Stone Wall
Garage Spaces 1.0
Community Features Public Transportation, Shopping
Utilities Available for Electric Range, for Electric Dryer, Washer Hookup
Roof Type Shingle
Total Parking Spaces 4
Garage Yes
Building
Lot Description Easements
Foundation Concrete Perimeter
Sewer Public Sewer
Water Public
Architectural Style Cape
Others
Senior Community false
Read Less Info
Want to know what your home might be worth? Contact us for a FREE valuation!

Our team is ready to help you sell your home for the highest possible price ASAP
Bought with Jim Black Group • Real Broker MA, LLC
Get More Information
Ryan Askew
Sales Associate | License ID: 9578345
Sales Associate License ID: 9578345



