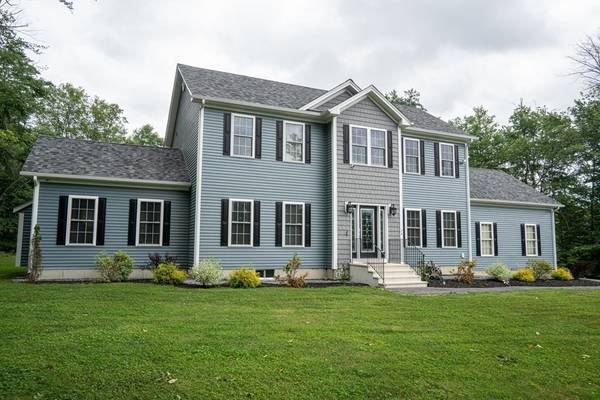For more information regarding the value of a property, please contact us for a free consultation.
Key Details
Sold Price $660,000
Property Type Single Family Home
Sub Type Single Family Residence
Listing Status Sold
Purchase Type For Sale
Square Footage 2,376 sqft
Price per Sqft $277
MLS Listing ID 73127657
Sold Date 10/11/23
Style Colonial
Bedrooms 4
Full Baths 2
Half Baths 1
HOA Y/N false
Year Built 2021
Annual Tax Amount $8,550
Tax Year 2023
Lot Size 10.220 Acres
Acres 10.22
Property Description
This exquisite colonial is newly constructed and nestled on 10.22-acres, offering the perfect blend of modern living and privacy. Boasting 4 spacious bedrooms, 2.5 baths, and a 2-car garage, this home accommodates all stages of life. As you step inside, you'll be greeted by ample natural light that floods the open-concept layout, and living room with a gas fireplace, creating an inviting atmosphere. Along with all systems being installed as early as 2021, additional upgrades include an irrigation system, custom fixtures, and more. The heart of this home is the stunning kitchen, showcasing meticulous craftsmanship and top-of-the-line finishes. From granite countertops to high-end appliances, this room is a chef's dream. A first floor room featuring french doors, also makes for a great office or formal dining room. Located minutes from main highways, yet tucked away on a quiet road, you get both convenience and tranquility. Request a showing today!
Location
State MA
County Worcester
Zoning RES
Direction Please use GPS
Rooms
Family Room Ceiling Fan(s), Flooring - Hardwood, Lighting - Overhead
Basement Full, Bulkhead, Unfinished
Primary Bedroom Level Second
Dining Room Flooring - Hardwood, Lighting - Overhead
Kitchen Flooring - Hardwood, Pantry, Kitchen Island, Recessed Lighting, Peninsula, Lighting - Pendant
Interior
Heating Forced Air, Propane
Cooling Central Air
Flooring Tile, Carpet, Hardwood
Fireplaces Number 1
Fireplaces Type Living Room
Appliance Range, Dishwasher, Microwave, Refrigerator, Plumbed For Ice Maker, Utility Connections for Gas Range, Utility Connections for Electric Dryer
Laundry Second Floor, Washer Hookup
Basement Type Full, Bulkhead, Unfinished
Exterior
Exterior Feature Deck - Composite
Garage Spaces 2.0
Community Features Shopping, Golf, Conservation Area, Public School
Utilities Available for Gas Range, for Electric Dryer, Washer Hookup, Icemaker Connection
Roof Type Shingle
Total Parking Spaces 4
Garage Yes
Building
Lot Description Wooded, Level
Foundation Concrete Perimeter
Sewer Private Sewer
Water Private
Schools
Elementary Schools Briggs
Middle Schools Overlook
High Schools Oakmont
Others
Senior Community false
Read Less Info
Want to know what your home might be worth? Contact us for a FREE valuation!

Our team is ready to help you sell your home for the highest possible price ASAP
Bought with James Coulombe • Settlers Realty Group, LLC
Get More Information
Ryan Askew
Sales Associate | License ID: 9578345
Sales Associate License ID: 9578345



