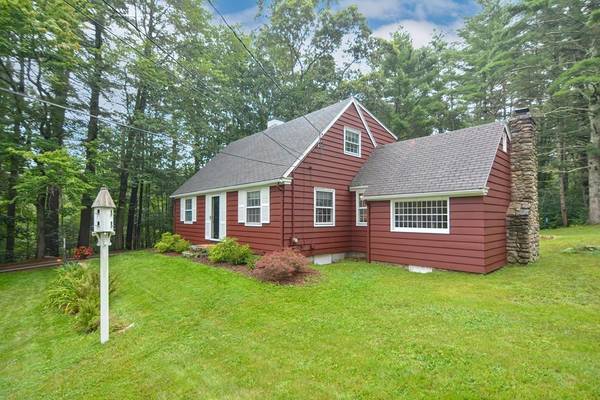For more information regarding the value of a property, please contact us for a free consultation.
Key Details
Sold Price $430,000
Property Type Single Family Home
Sub Type Single Family Residence
Listing Status Sold
Purchase Type For Sale
Square Footage 1,659 sqft
Price per Sqft $259
MLS Listing ID 73146532
Sold Date 10/12/23
Style Cape
Bedrooms 2
Full Baths 1
Half Baths 1
HOA Y/N false
Year Built 1951
Annual Tax Amount $7,062
Tax Year 2023
Lot Size 1.650 Acres
Acres 1.65
Property Description
Welcome to this Upton adorable 2 bedroom home with expansion potential. Septic is designed for 4 bedrooms. Summer evenings will be spent on the screened porch listening to the birds or reading a book with a glass of wine. The large yard is perfect for a vegetable garden, chickens, dogs, or a maybe a pool? There are hardwood floors, a front to back living room, a formal dining room, and a cozy family room with a fireplace. Pack the car and call your friends because it's time to move to Upton! So much to love about Upton and the area. Amazing state forest, public parks and beach, close to area highways, an award winning school system complete with a Spanish immersion program and one of the best public vocational high schools in the state. There are so many possibilities this property and town have to offer and they all await you. New hot water heater.
Location
State MA
County Worcester
Area West Upton
Zoning 5
Direction Mendon Rd to South St
Rooms
Family Room Beamed Ceilings, Flooring - Hardwood
Basement Partial
Primary Bedroom Level Second
Dining Room Flooring - Hardwood, Chair Rail
Kitchen Flooring - Vinyl, Exterior Access
Interior
Heating Forced Air, Oil
Cooling Window Unit(s), None
Flooring Hardwood
Fireplaces Number 1
Fireplaces Type Family Room
Appliance Range, Refrigerator, Washer, Dryer, Utility Connections for Electric Oven, Utility Connections for Electric Dryer
Laundry Washer Hookup
Basement Type Partial
Exterior
Exterior Feature Porch - Screened
Community Features Walk/Jog Trails, Golf, Medical Facility, Bike Path, Highway Access, Public School
Utilities Available for Electric Oven, for Electric Dryer, Washer Hookup
Waterfront Description Beach Front, Lake/Pond, 1 to 2 Mile To Beach, Beach Ownership(Public)
Roof Type Shingle
Total Parking Spaces 4
Garage No
Waterfront Description Beach Front, Lake/Pond, 1 to 2 Mile To Beach, Beach Ownership(Public)
Building
Lot Description Wooded
Foundation Concrete Perimeter
Sewer Private Sewer
Water Public
Schools
Elementary Schools Memorial
Middle Schools Miscoe Hill
High Schools Nipmuc
Others
Senior Community false
Read Less Info
Want to know what your home might be worth? Contact us for a FREE valuation!

Our team is ready to help you sell your home for the highest possible price ASAP
Bought with Melissa Ellison • Mathieu Newton Sotheby's International Realty
Get More Information
Ryan Askew
Sales Associate | License ID: 9578345
Sales Associate License ID: 9578345



