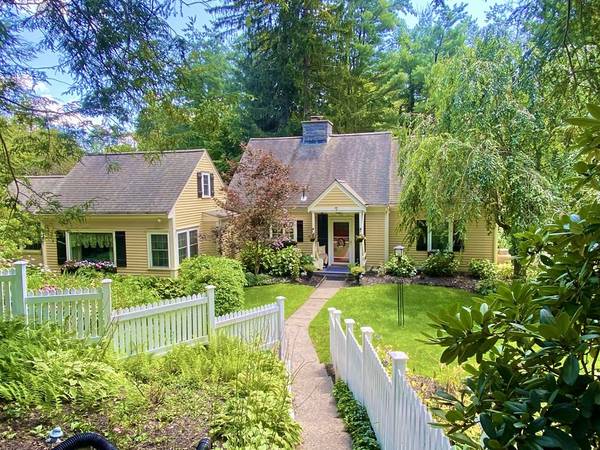For more information regarding the value of a property, please contact us for a free consultation.
Key Details
Sold Price $490,000
Property Type Single Family Home
Sub Type Single Family Residence
Listing Status Sold
Purchase Type For Sale
Square Footage 2,400 sqft
Price per Sqft $204
MLS Listing ID 73149279
Sold Date 10/12/23
Style Cape
Bedrooms 4
Full Baths 2
HOA Y/N false
Year Built 1940
Annual Tax Amount $6,615
Tax Year 2023
Lot Size 1.490 Acres
Acres 1.49
Property Description
***Offer deadline 8/25 7pm***Ready for something special? Absolutely EPIC neighborhood!! This adorable home is so inviting! The storybook grounds have been lovingly cultivated & adorned with gorgeous plantings. The 1.49 acre lot is spacious & private! Inside you will find 4 bedrooms and 2 full baths. The first floor consists of a freshly renovated kitchen with granite counters, custom cabinets, new appliances & large pantry. The living room is spacious & bright with built-ins and large fireplace. The dining room is grand & spacious and leads to the bright and sunny family room. There are 2 bedrooms and full bath on the first floor as well. The second floor features the spacious main bedroom with 2 closets, second fully renovated full bathroom and 4th bedroom. This home has had many updates including new windows & doors, updated electrical service, plumbing, chimney, kitchen, bathrooms, oil tank & insulation! Conveniently located with easy access to Pike, 84 and Rt 20.
Location
State MA
County Worcester
Zoning res
Direction Fiske Hill to McGregory Rd. House on left at bend
Rooms
Family Room Flooring - Stone/Ceramic Tile
Basement Interior Entry, Bulkhead
Primary Bedroom Level Second
Dining Room Flooring - Wood
Kitchen Pantry, Countertops - Stone/Granite/Solid, Countertops - Upgraded
Interior
Heating Baseboard, Oil
Cooling Window Unit(s)
Flooring Wood, Tile, Carpet
Fireplaces Number 1
Fireplaces Type Living Room
Appliance Range, Dishwasher, Microwave, Refrigerator, Washer, Dryer, Utility Connections for Gas Range
Laundry In Basement, Washer Hookup
Basement Type Interior Entry, Bulkhead
Exterior
Exterior Feature Patio, Professional Landscaping, Gazebo, Garden
Garage Spaces 2.0
Community Features Shopping, Pool, Tennis Court(s), Park, Walk/Jog Trails, Stable(s), Golf, Medical Facility, Laundromat, Bike Path, Conservation Area, Highway Access, House of Worship, Private School, Public School
Utilities Available for Gas Range, Washer Hookup
Roof Type Shingle
Total Parking Spaces 4
Garage Yes
Building
Lot Description Corner Lot, Wooded
Foundation Stone
Sewer Public Sewer
Water Public
Architectural Style Cape
Schools
Elementary Schools Burgess
Middle Schools Tantasqua Jr H
High Schools Tantasqua Hs
Others
Senior Community false
Acceptable Financing Contract
Listing Terms Contract
Read Less Info
Want to know what your home might be worth? Contact us for a FREE valuation!

Our team is ready to help you sell your home for the highest possible price ASAP
Bought with Michele Miller • Premeer Real Estate Inc.
Get More Information
Ryan Askew
Sales Associate | License ID: 9578345
Sales Associate License ID: 9578345



