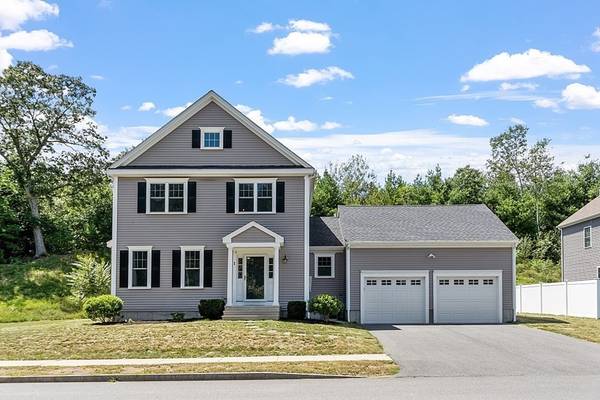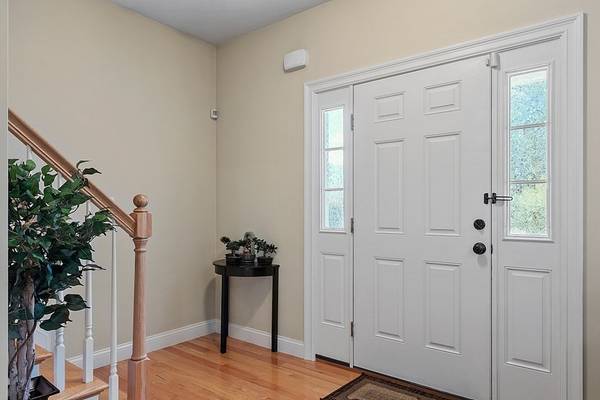For more information regarding the value of a property, please contact us for a free consultation.
Key Details
Sold Price $660,000
Property Type Single Family Home
Sub Type Single Family Residence
Listing Status Sold
Purchase Type For Sale
Square Footage 2,194 sqft
Price per Sqft $300
Subdivision Casa Verde Village
MLS Listing ID 73143544
Sold Date 10/12/23
Style Colonial
Bedrooms 4
Full Baths 2
Half Baths 1
HOA Fees $5/ann
HOA Y/N true
Year Built 2015
Annual Tax Amount $7,255
Tax Year 2023
Lot Size 7,840 Sqft
Acres 0.18
Property Description
Welcome home to 1 Skyview Drive. Beautiful young colonial filled with natural sunlight with open concept on the first floor with hardwood flooring throughout first level- Large family room with gas fireplace opens to dining area and beautiful kitchen with granite, gas range, stainless appliances and island. Additional area off the kitchen for extra dining, entertainment, play area....Laundry on first floor! Walk upstairs and find an oversized primary suite with walk in closet and full bath with double vanity. 3 additional good sized bedrooms and full bath complete the second level. Need more space? The large lower level with high ceilings could be finished to offer an additional family room, playroom, office- so many possibilities! Sliders to back deck with private yard. 2 car garage with 14ft ceiling height, ample storage throughout- minutes to Mass Pike, Route 20 and all shopping areas near by. Please, Make Yourself at Home.
Location
State MA
County Worcester
Zoning Res
Direction Oak Pond to Skyview
Rooms
Basement Full, Bulkhead, Radon Remediation System
Interior
Heating Forced Air, Natural Gas
Cooling Central Air
Flooring Wood, Tile, Carpet
Fireplaces Number 1
Appliance Range, Dishwasher, Refrigerator, Utility Connections for Gas Range
Basement Type Full, Bulkhead, Radon Remediation System
Exterior
Exterior Feature Deck
Garage Spaces 2.0
Community Features Shopping, Highway Access, House of Worship, Public School
Utilities Available for Gas Range
Roof Type Shingle, Other
Total Parking Spaces 2
Garage Yes
Building
Lot Description Corner Lot
Foundation Concrete Perimeter
Sewer Public Sewer
Water Public
Architectural Style Colonial
Schools
Elementary Schools Elmwood
Middle Schools Memorial
High Schools Memorial
Others
Senior Community false
Read Less Info
Want to know what your home might be worth? Contact us for a FREE valuation!

Our team is ready to help you sell your home for the highest possible price ASAP
Bought with Liem Pham • eXp Realty
Get More Information
Ryan Askew
Sales Associate | License ID: 9578345
Sales Associate License ID: 9578345



