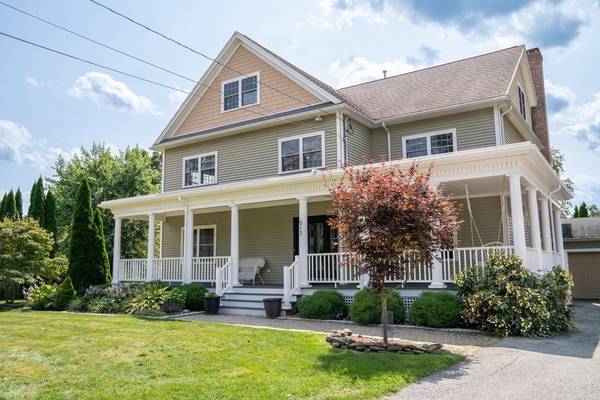For more information regarding the value of a property, please contact us for a free consultation.
Key Details
Sold Price $1,080,000
Property Type Single Family Home
Sub Type Single Family Residence
Listing Status Sold
Purchase Type For Sale
Square Footage 5,594 sqft
Price per Sqft $193
MLS Listing ID 73146873
Sold Date 10/13/23
Style Colonial
Bedrooms 6
Full Baths 4
Half Baths 1
HOA Y/N false
Year Built 1959
Annual Tax Amount $11,354
Tax Year 2023
Lot Size 1.020 Acres
Acres 1.02
Property Description
EXCEPTIONAL SOPHISTICATION | Welcome to this exquisite 6-bedroom, 5 bath Colonial masterpiece, a true embodiment of elegance and functional design. This residence beckons you with its charming wrap-around famer's porch and meticulously landscaped lot. Prepare to be captivated by the seamless blend of classic colonial architecture and modern amenities featuring some of today's latest design trends. The home offers multi-generational living spaces, with two spacious bedrooms on the first floor, a sprawling living room seamlessly connecting to the dining space and gourmet kitchen. Ascending the second floor you will find an in-law suite, complete with full kitchen, living room, bedroom and en-suite bathroom, with an additional bedroom. The third floor features a thoughtfully designed area with an open space for entertaining, or library, and two additional bedrooms or office spaces. A finished lower level complete this home's stature - you won't want to miss it!
Location
State MA
County Essex
Zoning R3
Direction 114 to Johnson Street
Rooms
Basement Full, Finished, Sump Pump, Concrete
Primary Bedroom Level First
Interior
Interior Features In-Law Floorplan, Wet Bar
Heating Forced Air, Natural Gas, Wood Stove
Cooling Central Air, 3 or More
Flooring Wood, Hardwood
Fireplaces Number 3
Appliance Oven, Dishwasher, Microwave, Refrigerator, Washer, Dryer, Wine Refrigerator, Range Hood, Cooktop, Utility Connections for Gas Range, Utility Connections for Gas Dryer
Basement Type Full, Finished, Sump Pump, Concrete
Exterior
Exterior Feature Porch, Deck, Balcony, Garden
Garage Spaces 2.0
Community Features Park, Public School
Utilities Available for Gas Range, for Gas Dryer
Roof Type Shingle
Total Parking Spaces 6
Garage Yes
Building
Lot Description Level
Foundation Concrete Perimeter
Sewer Inspection Required for Sale, Private Sewer
Water Public
Architectural Style Colonial
Others
Senior Community false
Read Less Info
Want to know what your home might be worth? Contact us for a FREE valuation!

Our team is ready to help you sell your home for the highest possible price ASAP
Bought with Kayla Pelletier • Keller Williams Gateway Realty
Get More Information
Ryan Askew
Sales Associate | License ID: 9578345
Sales Associate License ID: 9578345



