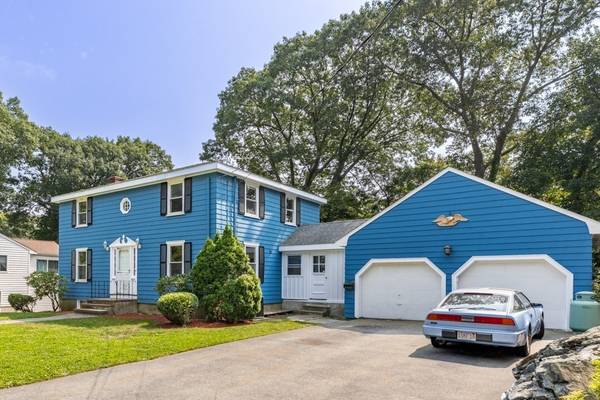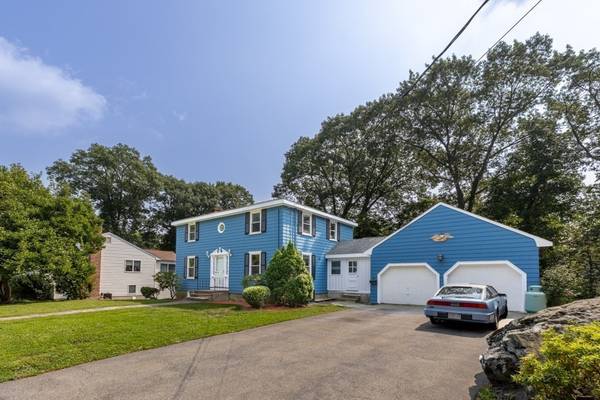For more information regarding the value of a property, please contact us for a free consultation.
Key Details
Sold Price $820,000
Property Type Single Family Home
Sub Type Single Family Residence
Listing Status Sold
Purchase Type For Sale
Square Footage 2,476 sqft
Price per Sqft $331
Subdivision Greenwood
MLS Listing ID 73157034
Sold Date 10/13/23
Style Colonial
Bedrooms 4
Full Baths 2
Half Baths 1
HOA Y/N false
Year Built 1960
Annual Tax Amount $8,958
Tax Year 2023
Lot Size 0.320 Acres
Acres 0.32
Property Description
Prime location for this center entrance colonial on a pretty street w/ easy access to the train, bus line, all the restaurants in the quaint Greenwood center, parks and recreation. This majestic home has space for the entire family. The main level has a front to back fireplaced living room, formal dining room w/ chair rail, eat in kitchen and that all important half bath for guests. A great space for entertaining this is a must see! The upper level has four good size bedrooms w/ lots of closet space and gleaming hardwood floors. The heated lower level walks out in the rear consisting of a three room suite that is great for extended family, teen suite or au pair: features included summer kitchen, fireplaced family room, den, workshop and 3/4 bath the possibilities are endless. The property has central air, hot water baseboard heat, replacement windows, two car garage and so much more. The kitchen and second floor bath need updating but are well worth the effort and potential return.
Location
State MA
County Middlesex
Area Greenwood
Zoning SR
Direction Greenwood St. to Michael
Rooms
Basement Full, Partially Finished, Walk-Out Access, Interior Entry, Concrete
Primary Bedroom Level Second
Dining Room Flooring - Hardwood, Chair Rail
Interior
Interior Features Kitchen, Den
Heating Baseboard, Oil
Cooling Central Air
Flooring Wood, Vinyl, Hardwood
Fireplaces Number 2
Fireplaces Type Family Room, Living Room
Appliance Oven, Dishwasher, Countertop Range, Refrigerator, Utility Connections for Electric Range
Laundry In Basement
Basement Type Full, Partially Finished, Walk-Out Access, Interior Entry, Concrete
Exterior
Exterior Feature Patio
Garage Spaces 2.0
Community Features Public Transportation, Shopping, Tennis Court(s), Park, Medical Facility, House of Worship, Public School, T-Station
Utilities Available for Electric Range
Roof Type Shingle
Total Parking Spaces 6
Garage Yes
Building
Foundation Concrete Perimeter
Sewer Public Sewer
Water Public
Schools
Elementary Schools Greenwood
Middle Schools Galvin
High Schools Wmhs
Others
Senior Community false
Read Less Info
Want to know what your home might be worth? Contact us for a FREE valuation!

Our team is ready to help you sell your home for the highest possible price ASAP
Bought with Sangye Sherpa • City Realty Group
Get More Information

Ryan Askew
Sales Associate | License ID: 9578345
Sales Associate License ID: 9578345



