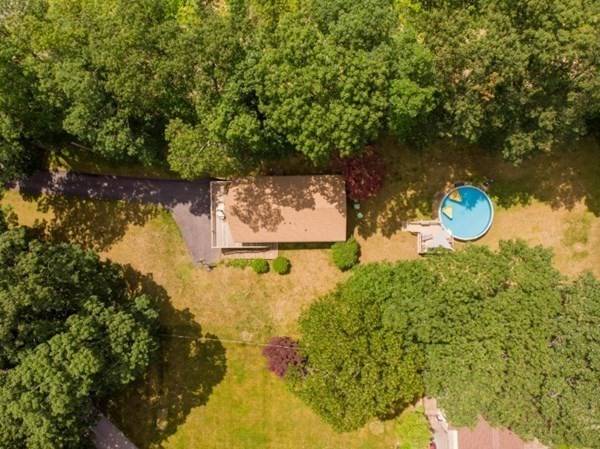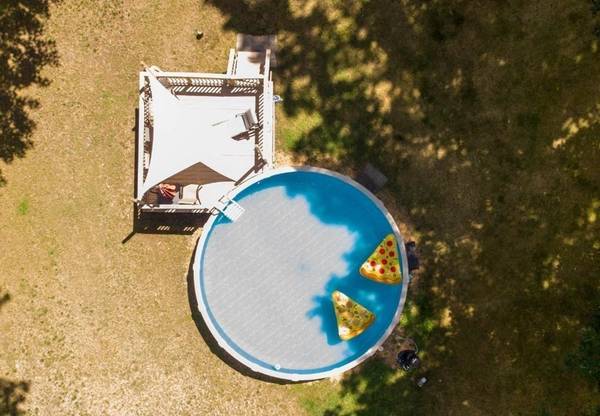For more information regarding the value of a property, please contact us for a free consultation.
Key Details
Sold Price $427,500
Property Type Single Family Home
Sub Type Single Family Residence
Listing Status Sold
Purchase Type For Sale
Square Footage 1,886 sqft
Price per Sqft $226
MLS Listing ID 73131545
Sold Date 09/28/23
Style Ranch
Bedrooms 3
Full Baths 2
HOA Y/N false
Year Built 1990
Annual Tax Amount $3,273
Tax Year 2023
Lot Size 1.070 Acres
Acres 1.07
Property Description
Offer deadline 7/10/23 by 6PM. Welcome home to this charming three bedroom, two full bath ranch. Enjoy the summer weather while cooling off in the pool during the day. Followed by evenings on the front deck with plenty of room for guests to relax. Inside features an open floor plan with cathedral ceilings and double sliders allowing a sun filled space. A cozy master bedroom with a large walk in closet and master bath. Two additional bedrooms on the main floor share the hall bathroom with a full tiled shower. Large rec room in lower level can offer another great entertaining / hangout / flex space. Main floor laundry. Homeowner care and maintenance over the years makes this home move in ready. Many upgrades and additions such as a new roof, 24' pool with 15x15 raised deck, front decking and rails replaced, 2 mysa smart thermostats, bathroom bluetooth fans, bathroom vanities, tile flooring, toilets, tiled shower, and a new driveway. 2 Portable window ac's included.
Location
State MA
County Worcester
Zoning RES-15
Direction Dudley Oxford Rd, to Ramshorn Rd, to Corbin Rd.
Rooms
Primary Bedroom Level Second
Dining Room Flooring - Laminate, Balcony / Deck, Slider
Kitchen Ceiling Fan(s), Flooring - Vinyl, Open Floorplan, Peninsula
Interior
Heating Electric Baseboard, Electric
Cooling Window Unit(s)
Flooring Tile, Carpet, Laminate
Appliance Range, Dishwasher, Refrigerator, Range Hood, Utility Connections for Electric Range, Utility Connections for Electric Dryer
Laundry Second Floor, Washer Hookup
Exterior
Exterior Feature Deck, Deck - Wood, Pool - Above Ground, Rain Gutters, Storage, Screens
Garage Spaces 2.0
Pool Above Ground
Community Features Shopping, Tennis Court(s), Park, Walk/Jog Trails, Stable(s), Golf, Bike Path, Conservation Area, House of Worship, Public School, University
Utilities Available for Electric Range, for Electric Dryer, Washer Hookup
Roof Type Shingle
Total Parking Spaces 2
Garage Yes
Private Pool true
Building
Lot Description Wooded, Gentle Sloping, Sloped
Foundation Concrete Perimeter
Sewer Private Sewer
Water Private
Schools
Elementary Schools Dudley Elem
Middle Schools Dudley Middle
High Schools Shepherd Hill
Others
Senior Community false
Read Less Info
Want to know what your home might be worth? Contact us for a FREE valuation!

Our team is ready to help you sell your home for the highest possible price ASAP
Bought with Amber DeBettencourt • ROVI Homes
Get More Information
Ryan Askew
Sales Associate | License ID: 9578345
Sales Associate License ID: 9578345



