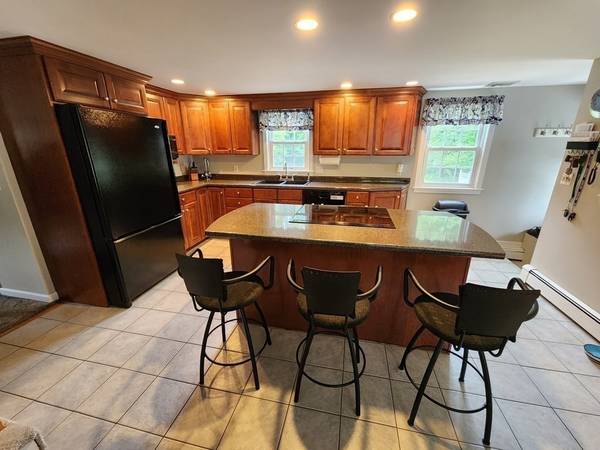For more information regarding the value of a property, please contact us for a free consultation.
Key Details
Sold Price $625,000
Property Type Single Family Home
Sub Type Single Family Residence
Listing Status Sold
Purchase Type For Sale
Square Footage 2,024 sqft
Price per Sqft $308
MLS Listing ID 73140271
Sold Date 10/16/23
Style Colonial
Bedrooms 3
Full Baths 2
HOA Y/N false
Year Built 1964
Annual Tax Amount $6,891
Tax Year 2023
Lot Size 0.860 Acres
Acres 0.86
Property Description
This is the home you want to entertain your family and friends in! 3 Bedroom/2 Bath Colonial provides ample room for everyone with three levels of living space! Kitchen presents maple cabinetry, black gleaming appliances, center island with stove insert to gather around, spacious views of the back yard and opens into your dedicated Dining Room - flowing streams of natural light from the picture window displays the beautiful hardwood flooring. Front-to-back Living Room with custom bookcase and entertainment cabinetry and newer wall-to-wall carpet. 2 Full Bathrooms on the main and 2nd levels! Elongated Main Bedroom grants 2 deep closets and private access to the full bath. 2nd floor laundry! Lower Level Family/Entertainment Room will be great for football madness!! Stunning backyard with patio and multi decks that surround the above ground pool and gazebo! Natural gas heating baseboard and Central Air! Relay switch for generator and so much more!
Location
State MA
County Plymouth
Zoning 100
Direction Summer St. to Belmont St. or use GPS
Rooms
Family Room Exterior Access, Recessed Lighting, Remodeled, Lighting - Overhead, Beadboard
Basement Full, Finished, Walk-Out Access
Primary Bedroom Level Second
Dining Room Flooring - Hardwood, Window(s) - Picture, Open Floorplan, Lighting - Pendant, Lighting - Overhead
Kitchen Flooring - Stone/Ceramic Tile, Dining Area, Countertops - Upgraded, Kitchen Island, Cabinets - Upgraded, Exterior Access, Open Floorplan, Recessed Lighting, Lighting - Overhead
Interior
Interior Features Other
Heating Baseboard, Natural Gas
Cooling Central Air
Flooring Wood, Tile, Carpet, Hardwood
Fireplaces Number 1
Fireplaces Type Dining Room
Appliance Range, Dishwasher, Microwave, Refrigerator, Washer, Dryer, Other, Utility Connections for Electric Range
Laundry Second Floor
Basement Type Full, Finished, Walk-Out Access
Exterior
Exterior Feature Deck, Patio, Covered Patio/Deck, Pool - Above Ground, Rain Gutters, Storage, Fenced Yard, Gazebo
Fence Fenced
Pool Above Ground
Community Features Shopping, Tennis Court(s), Park, Walk/Jog Trails, Golf, Medical Facility, Laundromat, Conservation Area, House of Worship, Public School
Utilities Available for Electric Range
Roof Type Shingle
Total Parking Spaces 8
Garage No
Private Pool true
Building
Lot Description Wooded, Cleared, Gentle Sloping
Foundation Concrete Perimeter, Block
Sewer Private Sewer
Water Public
Others
Senior Community false
Read Less Info
Want to know what your home might be worth? Contact us for a FREE valuation!

Our team is ready to help you sell your home for the highest possible price ASAP
Bought with Ashley Trapp • The Simply Sold Realty Co.
Get More Information
Ryan Askew
Sales Associate | License ID: 9578345
Sales Associate License ID: 9578345



