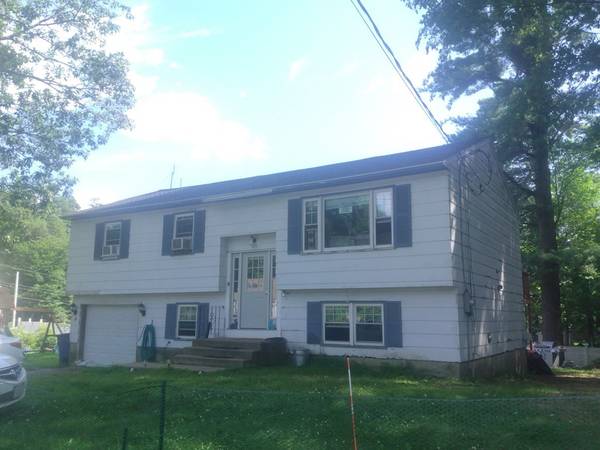For more information regarding the value of a property, please contact us for a free consultation.
Key Details
Sold Price $280,000
Property Type Single Family Home
Sub Type Single Family Residence
Listing Status Sold
Purchase Type For Sale
Square Footage 1,086 sqft
Price per Sqft $257
Subdivision Baldwinville, Otter River Area
MLS Listing ID 73139450
Sold Date 10/16/23
Style Raised Ranch
Bedrooms 3
Full Baths 1
HOA Y/N false
Year Built 1972
Annual Tax Amount $3,147
Tax Year 2023
Lot Size 0.260 Acres
Acres 0.26
Property Description
Offer has been accepted Pending ESCROW Receipt. You have found your happy place! 1/4 acre lot, your yard has plenty of room to play and garden. You will also find a shed on a concrete slab for your projects or storage. Note a 1-car attached garage and 3 space driveway for plenty of off-street parking. The kitchen has two-year old stainless appliances; Refrigerator & Stove; as well as overhead pot and pan storage for the chef of the household. A cozy dining and living area with a bright, south facing sliding door gives access to the deck - a quiet space for entertaining and birdwatching. The flooring is another recent update to wood laminate- wide planks give this home its unique country charm. Upstairs are the 3 bedrooms and Full Bath with Tub and new vanity. Downstairs, you will find a Semi-finished, and heated den area, as well as plenty of storage, washer and dryer, sink, and custom-made TIKI BAR. Electric baseboards and affordable propane heating keep this home cozy as can be.
Location
State MA
County Worcester
Zoning 1010
Direction From center of Gardner, take West St (Rte 68 West) for 2.5 mi. Propery on left after Pine Street.
Rooms
Basement Full, Partially Finished, Interior Entry, Garage Access, Concrete
Primary Bedroom Level Main, First
Dining Room Flooring - Laminate, Deck - Exterior, Exterior Access
Interior
Interior Features Wet bar, Den
Heating Electric Baseboard, Propane
Cooling Window Unit(s)
Flooring Laminate
Appliance Range, Refrigerator, Utility Connections for Gas Range, Utility Connections for Gas Oven, Utility Connections for Gas Dryer
Laundry In Basement, Washer Hookup
Basement Type Full, Partially Finished, Interior Entry, Garage Access, Concrete
Exterior
Exterior Feature Deck - Wood
Garage Spaces 1.0
Community Features Public Transportation, Medical Facility, Conservation Area, Highway Access, Sidewalks
Utilities Available for Gas Range, for Gas Oven, for Gas Dryer, Washer Hookup
Waterfront Description Beach Front
Total Parking Spaces 3
Garage Yes
Waterfront Description Beach Front
Building
Lot Description Gentle Sloping
Foundation Irregular
Sewer Public Sewer
Water Public
Architectural Style Raised Ranch
Others
Senior Community false
Read Less Info
Want to know what your home might be worth? Contact us for a FREE valuation!

Our team is ready to help you sell your home for the highest possible price ASAP
Bought with Gabriel Vieira • Mega Realty Services
Get More Information
Ryan Askew
Sales Associate | License ID: 9578345
Sales Associate License ID: 9578345



