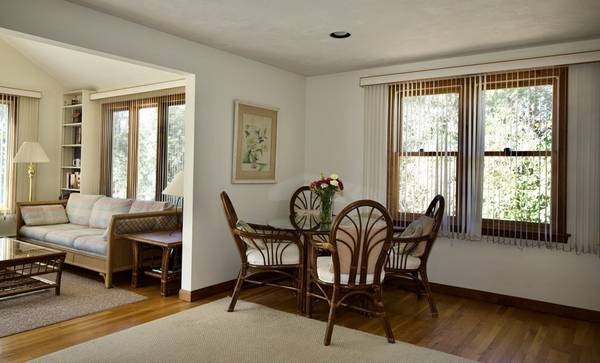For more information regarding the value of a property, please contact us for a free consultation.
Key Details
Sold Price $700,000
Property Type Single Family Home
Sub Type Single Family Residence
Listing Status Sold
Purchase Type For Sale
Square Footage 1,830 sqft
Price per Sqft $382
MLS Listing ID 73093080
Sold Date 10/16/23
Style Ranch
Bedrooms 3
Full Baths 2
HOA Y/N false
Year Built 1989
Annual Tax Amount $5,426
Tax Year 2023
Lot Size 0.460 Acres
Acres 0.46
Property Description
Welcome to this charming and spacious three bedroom, two bath home in the desirable Yarmouth Port neighborhood! This lovely property boasts a spacious living room with a cozy wood burning fireplace that opens up to a dining area, perfect for entertaining guests. The kitchen is a nice size and open to the family room, which leads to a sun-filled room with sliders that lead out to a deck where you can relax and enjoy the beautiful private yard.The basement offers plenty of space to refinish to suit your needs. Other features include central air, two car attached garage and all furnishings included. This home is located in a lovely area of town close to beaches and conservation areas, where you can enjoy the natural beauty of the Cape Cod region. You'll also be just a short drive away from shops, restaurants, and other local attractions. Don't miss this opportunity to make this charming property your dream home!
Location
State MA
County Barnstable
Zoning RES
Direction Route 6A to Bray Farm Road South
Rooms
Family Room Flooring - Hardwood
Basement Full, Interior Entry, Bulkhead
Primary Bedroom Level First
Dining Room Flooring - Wall to Wall Carpet, Slider
Kitchen Closet, Flooring - Laminate, Washer Hookup
Interior
Interior Features Vaulted Ceiling(s), Slider, Sun Room
Heating Baseboard, Oil
Cooling Central Air
Flooring Carpet, Laminate, Flooring - Hardwood
Fireplaces Number 1
Fireplaces Type Living Room
Appliance Range, Dishwasher, Refrigerator, Washer, Dryer, Utility Connections for Electric Range, Utility Connections for Electric Oven, Utility Connections for Electric Dryer
Laundry Electric Dryer Hookup, Washer Hookup, First Floor
Basement Type Full, Interior Entry, Bulkhead
Exterior
Exterior Feature Deck, Rain Gutters
Garage Spaces 2.0
Community Features Public Transportation, Shopping, Tennis Court(s), Golf, Medical Facility, Bike Path, Conservation Area, Highway Access, Public School
Utilities Available for Electric Range, for Electric Oven, for Electric Dryer, Washer Hookup
Waterfront Description Beach Front, 1 to 2 Mile To Beach
Roof Type Shingle
Total Parking Spaces 4
Garage Yes
Waterfront Description Beach Front, 1 to 2 Mile To Beach
Building
Lot Description Level
Foundation Concrete Perimeter
Sewer Private Sewer
Water Public
Architectural Style Ranch
Others
Senior Community false
Acceptable Financing Contract, Estate Sale
Listing Terms Contract, Estate Sale
Read Less Info
Want to know what your home might be worth? Contact us for a FREE valuation!

Our team is ready to help you sell your home for the highest possible price ASAP
Bought with Lisa White • McDevitt REALTORS®
Get More Information
Ryan Askew
Sales Associate | License ID: 9578345
Sales Associate License ID: 9578345



