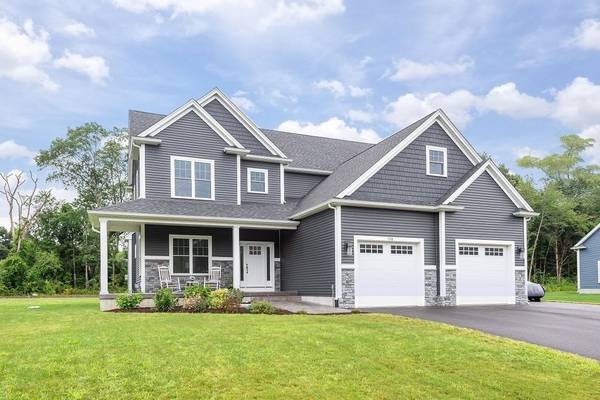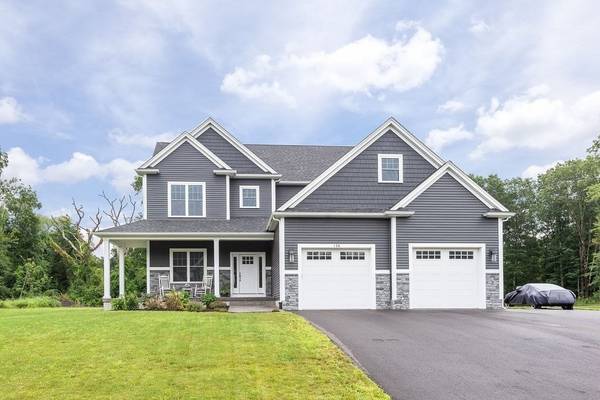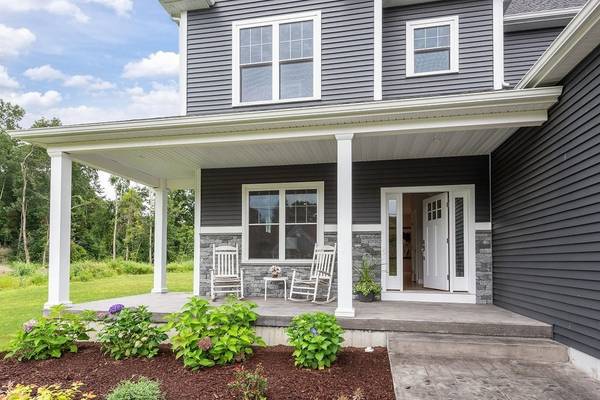For more information regarding the value of a property, please contact us for a free consultation.
Key Details
Sold Price $930,000
Property Type Single Family Home
Sub Type Single Family Residence
Listing Status Sold
Purchase Type For Sale
Square Footage 2,900 sqft
Price per Sqft $320
Subdivision Deer Run Estates - Rolling Hills
MLS Listing ID 73149923
Sold Date 10/16/23
Style Colonial, Craftsman
Bedrooms 4
Full Baths 2
Half Baths 1
HOA Y/N false
Year Built 2022
Annual Tax Amount $9,171
Tax Year 2023
Lot Size 0.520 Acres
Acres 0.52
Property Description
LOCATION- LOCATION! DEER RUN ESTATES- Attleboro's Sought after Subdivision-Don't miss out on this Better Than New, Custom Built, Spectacular Home!- The Superior Quality & Craftsman Influence w/ Gorgeous Architecture and high-end finishes will WOW you the moment you walk through the front door! This Spacious Open Floor Plan includes a Gourmet kitchen with high end cabinets & all THERMADORE SS APPLIANCES! - Quartz countertops & tile backsplash compliments the design-This opens to a spacious sun-filled dining room. Stunning 9'ceilings 1st & 2nd Fl- Family room offers custom woodwork features and fireplace - Gorgeous 4" Hardwood floors! 2nd floor hosts a Master BR w/gorgeous master bath with dbl sink vanity & custom tiled shower w/ 2 Rainheads! Office/workout room Laundry room too! 3 spacious additional bedrooms. -City S & W- Great location with shops, restaurants, commuter rail, minutes to all major highway routes.33 miles to Boston! Too many upgrades to list here!! A Perfect 10!
Location
State MA
County Bristol
Zoning Residentia
Direction Lindsey St. to Colts Way
Rooms
Basement Full, Concrete, Unfinished
Primary Bedroom Level Second
Dining Room Flooring - Hardwood, Open Floorplan, Recessed Lighting, Lighting - Overhead
Kitchen Flooring - Hardwood, Pantry, Countertops - Stone/Granite/Solid, Kitchen Island, Cabinets - Upgraded, Open Floorplan, Recessed Lighting, Stainless Steel Appliances, Storage, Wine Chiller, Gas Stove, Lighting - Pendant
Interior
Interior Features Recessed Lighting, Den, Home Office, Central Vacuum, Internet Available - DSL
Heating Forced Air, Natural Gas, Propane, ENERGY STAR Qualified Equipment
Cooling Central Air, 3 or More, ENERGY STAR Qualified Equipment
Flooring Tile, Carpet, Hardwood, Flooring - Hardwood, Flooring - Wall to Wall Carpet
Fireplaces Number 1
Fireplaces Type Living Room
Appliance Range, Disposal, Microwave, ENERGY STAR Qualified Refrigerator, ENERGY STAR Qualified Dryer, ENERGY STAR Qualified Dishwasher, Vacuum System, Range Hood, Range - ENERGY STAR, Oven - ENERGY STAR, Plumbed For Ice Maker, Utility Connections for Gas Range, Utility Connections for Gas Oven, Utility Connections for Electric Dryer
Laundry Flooring - Stone/Ceramic Tile, Second Floor, Washer Hookup
Basement Type Full, Concrete, Unfinished
Exterior
Exterior Feature Porch, Deck - Composite, Rain Gutters, Professional Landscaping, Sprinkler System, Screens
Garage Spaces 2.0
Community Features Public Transportation, Shopping, Park, Stable(s), Medical Facility, Highway Access, House of Worship, Private School, Public School, T-Station
Utilities Available for Gas Range, for Gas Oven, for Electric Dryer, Washer Hookup, Icemaker Connection
Roof Type Shingle
Total Parking Spaces 5
Garage Yes
Building
Lot Description Wooded, Level
Foundation Concrete Perimeter, Irregular
Sewer Public Sewer
Water Public
Architectural Style Colonial, Craftsman
Schools
Elementary Schools Willett
Middle Schools Brennan
High Schools Attleboro High
Others
Senior Community false
Acceptable Financing Contract
Listing Terms Contract
Read Less Info
Want to know what your home might be worth? Contact us for a FREE valuation!

Our team is ready to help you sell your home for the highest possible price ASAP
Bought with Maureen Handy • RE/MAX Real Estate Center
Get More Information
Ryan Askew
Sales Associate | License ID: 9578345
Sales Associate License ID: 9578345



