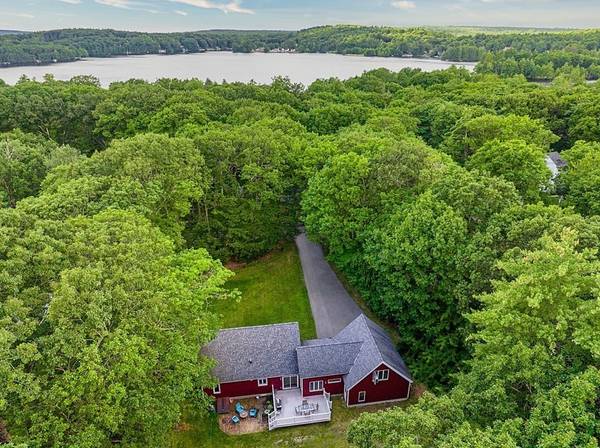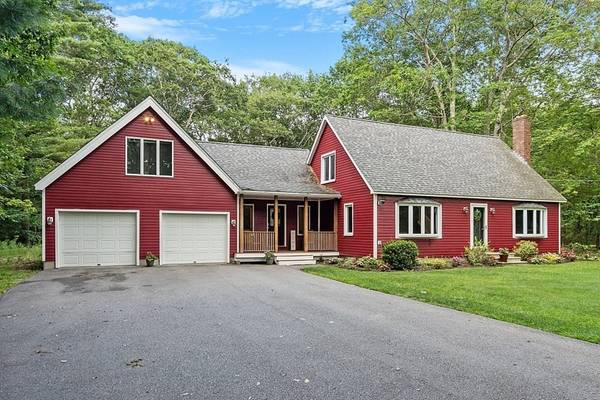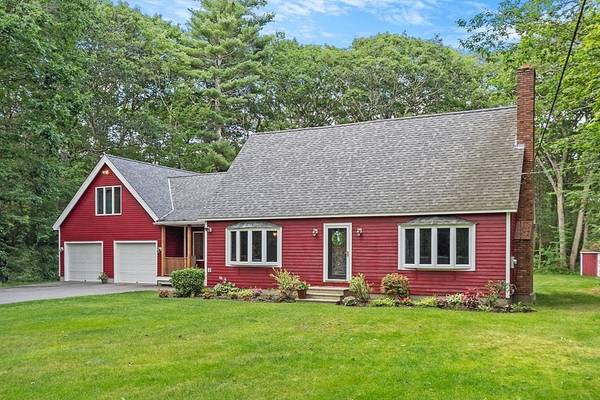For more information regarding the value of a property, please contact us for a free consultation.
Key Details
Sold Price $505,000
Property Type Single Family Home
Sub Type Single Family Residence
Listing Status Sold
Purchase Type For Sale
Square Footage 2,178 sqft
Price per Sqft $231
MLS Listing ID 73146648
Sold Date 10/18/23
Style Cape
Bedrooms 3
Full Baths 2
HOA Fees $118/ann
HOA Y/N true
Year Built 1988
Annual Tax Amount $5,963
Tax Year 2023
Lot Size 1.170 Acres
Acres 1.17
Property Description
This beautiful cape style home is part of the Far Hills Association offering access to Sunset Lake. A 1 minute walk to Ripple Beach, you'll have full recreational use of the lake to enjoy swimming, boating, skating, fishing, and snowmobiling. The home offers 8 rooms, 3 bedrooms and 2 baths. The main level has a large kitchen with breakfast bar, SS appliances and a dining area, a formal dining room/playroom, large living room with fireplace, a bedroom and full bath. Upstairs are the main suite with private bath and the 3rd bedroom. Over the garage is a huge bonus room currently used as a home office but the possibilities are plentiful. The basement is partially finished for a rec room with a bar area. Exit the kitchen sliders to a large deck, patio area and your private yard. The windows were updated in 2021, the septic in 2020 and the roof in 2006. The 2 car garage is free span and has radiant heat and work area fr the car buff. The association provides water and road maintenance.
Location
State MA
County Worcester
Zoning RES B
Direction Rt 12 to Depot Road which turns int Dunn Road
Rooms
Family Room Flooring - Wall to Wall Carpet, Lighting - Overhead
Basement Full, Partially Finished, Bulkhead, Sump Pump
Primary Bedroom Level Second
Dining Room Flooring - Stone/Ceramic Tile, Window(s) - Bay/Bow/Box
Kitchen Flooring - Stone/Ceramic Tile, Dining Area, Countertops - Stone/Granite/Solid, Breakfast Bar / Nook, Deck - Exterior, Stainless Steel Appliances, Lighting - Overhead
Interior
Interior Features Recessed Lighting, Ceiling - Vaulted, Dining Area, Bonus Room, Foyer, Finish - Sheetrock, Internet Available - Unknown
Heating Central, Baseboard, Radiant, Oil
Cooling None
Flooring Tile, Carpet, Hardwood, Flooring - Wall to Wall Carpet, Flooring - Stone/Ceramic Tile
Fireplaces Number 1
Fireplaces Type Living Room
Appliance Range, Dishwasher, Microwave, Refrigerator, Washer, Dryer, Utility Connections for Electric Range, Utility Connections for Electric Dryer
Laundry Electric Dryer Hookup, Washer Hookup, In Basement
Basement Type Full, Partially Finished, Bulkhead, Sump Pump
Exterior
Exterior Feature Porch, Deck - Composite, Patio, Rain Gutters, Storage, Sprinkler System
Garage Spaces 2.0
Community Features Golf, Private School, Public School
Utilities Available for Electric Range, for Electric Dryer, Washer Hookup, Generator Connection
Waterfront Description Beach Front, Beach Access, Lake/Pond, 0 to 1/10 Mile To Beach, Beach Ownership(Association,Deeded Rights)
Roof Type Shingle
Total Parking Spaces 8
Garage Yes
Waterfront Description Beach Front, Beach Access, Lake/Pond, 0 to 1/10 Mile To Beach, Beach Ownership(Association,Deeded Rights)
Building
Lot Description Wooded, Level
Foundation Concrete Perimeter
Sewer Private Sewer
Water Other
Others
Senior Community false
Read Less Info
Want to know what your home might be worth? Contact us for a FREE valuation!

Our team is ready to help you sell your home for the highest possible price ASAP
Bought with Kanniard Residential Group • LAER Realty Partners
Get More Information
Ryan Askew
Sales Associate | License ID: 9578345
Sales Associate License ID: 9578345



