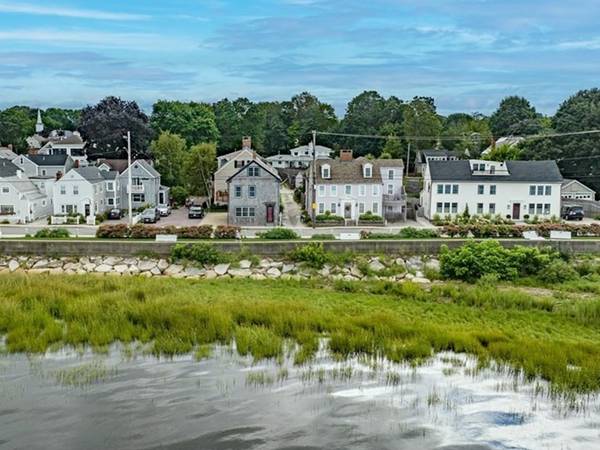For more information regarding the value of a property, please contact us for a free consultation.
Key Details
Sold Price $1,400,000
Property Type Single Family Home
Sub Type Single Family Residence
Listing Status Sold
Purchase Type For Sale
Square Footage 1,838 sqft
Price per Sqft $761
Subdivision South End
MLS Listing ID 73155438
Sold Date 10/18/23
Style Colonial
Bedrooms 4
Full Baths 2
HOA Y/N false
Year Built 1850
Annual Tax Amount $10,231
Tax Year 2023
Lot Size 1,742 Sqft
Acres 0.04
Property Description
Nestled in the charming coastal town of Newburyport, this stunning single family home offers a rare opportunity to live the waterfront lifestyle you've always dreamed of. Overlooking the Merrimack River, Plum Island and the scenic Salisbury Reservation, this home promises not only unparalleled views but also luxurious living. This home underwent a complete renovation in 2017, ensuring modern comfort while preserving its classic charm. The interior features high-end finishes, tasteful design, and superior craftsmanship throughout. The heart of the home boasts a gourmet kitchen equipped with top-of-the-line built-in appliances that cater to culinary enthusiasts. The soapstone countertops add a touch of elegance, and the kitchen is designed to maximize both functionality and aesthetic appeal. The highlight of outdoor living is the expansive deck that offers an unparalleled vantage point for enjoying the water views!
Location
State MA
County Essex
Area Joppa
Zoning R2
Direction Water Street between Harrison and Bromfield
Rooms
Family Room Flooring - Wood
Basement Full, Interior Entry, Sump Pump, Unfinished
Primary Bedroom Level Second
Dining Room Flooring - Wood
Kitchen Flooring - Stone/Ceramic Tile, Pantry, Countertops - Stone/Granite/Solid, Breakfast Bar / Nook, Cabinets - Upgraded, Recessed Lighting, Stainless Steel Appliances, Gas Stove, Lighting - Pendant
Interior
Interior Features Office, Sitting Room
Heating Forced Air, Natural Gas
Cooling Central Air
Flooring Wood, Stone / Slate, Flooring - Wood
Appliance Range, Dishwasher, Disposal, Microwave, Refrigerator, Washer, Dryer, Utility Connections for Gas Range, Utility Connections for Gas Oven, Utility Connections for Gas Dryer
Laundry Flooring - Wood, Second Floor
Basement Type Full, Interior Entry, Sump Pump, Unfinished
Exterior
Exterior Feature Deck - Wood
Community Features Public Transportation, Shopping, Tennis Court(s), Park, Walk/Jog Trails, Medical Facility, Laundromat, Bike Path, Conservation Area, Highway Access, House of Worship, Marina, Private School, Public School, T-Station
Utilities Available for Gas Range, for Gas Oven, for Gas Dryer
Waterfront Description Beach Front, Ocean, 1 to 2 Mile To Beach, Beach Ownership(Public)
View Y/N Yes
View Scenic View(s)
Roof Type Shingle
Total Parking Spaces 2
Garage No
Waterfront Description Beach Front, Ocean, 1 to 2 Mile To Beach, Beach Ownership(Public)
Building
Lot Description Flood Plain, Level
Foundation Stone
Sewer Public Sewer
Water Public
Architectural Style Colonial
Schools
Elementary Schools Bresnahan
Middle Schools Ruppert A Nock
High Schools Newburyport
Others
Senior Community false
Read Less Info
Want to know what your home might be worth? Contact us for a FREE valuation!

Our team is ready to help you sell your home for the highest possible price ASAP
Bought with Richard Zaniboni • Bentley's
Get More Information
Ryan Askew
Sales Associate | License ID: 9578345
Sales Associate License ID: 9578345



