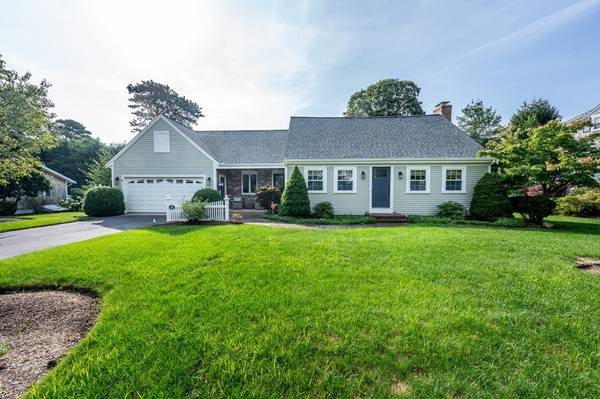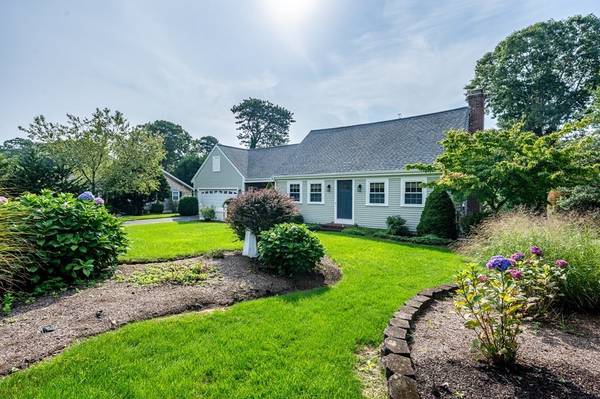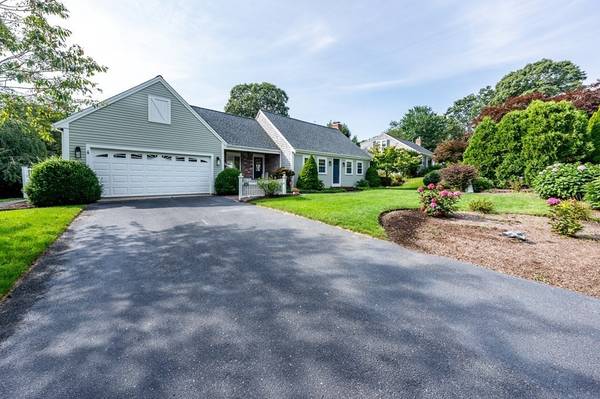For more information regarding the value of a property, please contact us for a free consultation.
Key Details
Sold Price $750,000
Property Type Single Family Home
Sub Type Single Family Residence
Listing Status Sold
Purchase Type For Sale
Square Footage 1,826 sqft
Price per Sqft $410
Subdivision Rolling Hills
MLS Listing ID 73154819
Sold Date 10/23/23
Style Cape
Bedrooms 3
Full Baths 2
HOA Y/N false
Year Built 1972
Annual Tax Amount $3,825
Tax Year 2023
Lot Size 0.270 Acres
Acres 0.27
Property Description
They say that home is where love resides, memories are made, friends are always welcome and family is forever and that is the exact feeling you get upon entering 43 Pompano. This 3 bedroom, 2 full bath home has had many upgrades over the past couple of years including a brand new, fully renovated kitchen, new roof, new heating system, new mini splits, fresly painted exterior, renovated bathroom, new gutters, new skylights and new exterior doors. The home also features a large 4-season sunroom, first floor bedroom (no closet), hardwood floors, irrigation, outdoor shower and full basement. The second floor has amazing possibilities due to a second separate entrance-perfect for a private home office or possible accessory dwelling with town approval. Additional bonus room upstairs gives you bedroom flexibility between the second bedroom and home office. So many possibilities! Gorgeous landscaping and private backyard. Life is too short to be anything but happy- come find your happiness!
Location
State MA
County Barnstable
Area Yarmouth Port
Zoning residentia
Direction Take 6A heading east, right onto Nashoba, house will be in front of you on Pompano
Rooms
Basement Full, Partially Finished, Interior Entry, Bulkhead
Primary Bedroom Level Second
Dining Room Flooring - Hardwood
Kitchen Flooring - Stone/Ceramic Tile, Countertops - Stone/Granite/Solid, Countertops - Upgraded, Remodeled, Stainless Steel Appliances, Peninsula, Lighting - Overhead, Beadboard
Interior
Interior Features Ceiling Fan(s), Closet, Sun Room, Home Office, Bonus Room
Heating Baseboard, Space Heater, Natural Gas
Cooling Ductless
Flooring Wood, Tile, Carpet, Flooring - Stone/Ceramic Tile, Flooring - Wall to Wall Carpet
Fireplaces Number 1
Fireplaces Type Living Room
Appliance Range, Dishwasher, Refrigerator, Washer, Dryer, Range Hood, Utility Connections for Electric Range, Utility Connections for Gas Dryer, Utility Connections Outdoor Gas Grill Hookup
Laundry In Basement, Washer Hookup
Basement Type Full, Partially Finished, Interior Entry, Bulkhead
Exterior
Exterior Feature Patio, Rain Gutters, Professional Landscaping, Sprinkler System
Garage Spaces 1.0
Utilities Available for Electric Range, for Gas Dryer, Washer Hookup, Outdoor Gas Grill Hookup
Waterfront Description Beach Front, Bay, Harbor, Lake/Pond, Ocean, 1 to 2 Mile To Beach, Beach Ownership(Public)
Roof Type Shingle
Total Parking Spaces 4
Garage Yes
Waterfront Description Beach Front, Bay, Harbor, Lake/Pond, Ocean, 1 to 2 Mile To Beach, Beach Ownership(Public)
Building
Lot Description Level
Foundation Concrete Perimeter
Sewer Private Sewer
Water Public
Others
Senior Community false
Read Less Info
Want to know what your home might be worth? Contact us for a FREE valuation!

Our team is ready to help you sell your home for the highest possible price ASAP
Bought with Terri Gordon • Kinlin Grover Compass
Get More Information
Ryan Askew
Sales Associate | License ID: 9578345
Sales Associate License ID: 9578345



