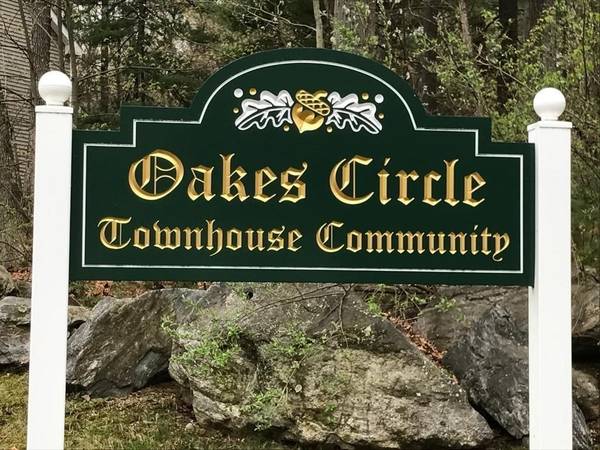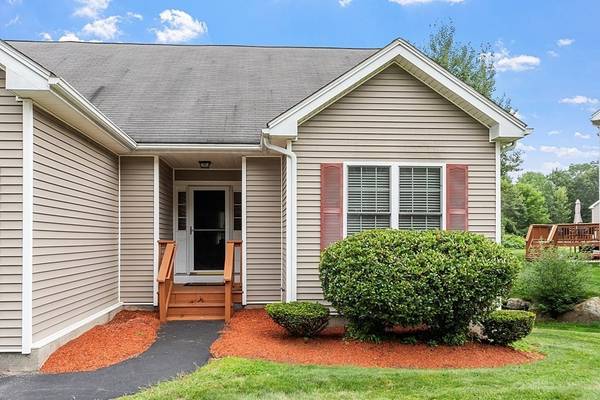For more information regarding the value of a property, please contact us for a free consultation.
Key Details
Sold Price $414,900
Property Type Condo
Sub Type Condominium
Listing Status Sold
Purchase Type For Sale
Square Footage 1,553 sqft
Price per Sqft $267
MLS Listing ID 73153232
Sold Date 10/27/23
Bedrooms 2
Full Baths 2
HOA Fees $385/mo
HOA Y/N true
Year Built 2005
Annual Tax Amount $4,493
Tax Year 2023
Property Description
*Buyers remorse. Welcome to Oakes Circle Townhouse Community. This bright, beautiful and spacious duplex style home offers a dining/living room open floor plan with vaulted ceilings and w/w carpeting. Kitchen offers high ceiling, hardwood floors, granite countertops, breakfast bar and stunning ceramic tile back splash. Laundry room with lots of storage is off the kitchen near the garage entrance. Sliders to a sizeable 18 x 12 deck great for family BBQ's, entertaining friends or just relaxing. The primary bedroom boasts a large bathroom and walk-in closet. Second bedroom has lots of natural light and a good sized closet. All of your living space is on one level! Partially finished lower level consists of an oversized bonus room an and very functional workshop. Other notable features, include central air, 2 car garage and easy access to the Mass Pike, routes 290, 20, and 146. Come take a look. This won't last long.
Location
State MA
County Worcester
Zoning R
Direction Grafton Road to Oakes Street. Oakes Street turns into Oakes Circle.
Rooms
Basement Y
Primary Bedroom Level Main, First
Dining Room Flooring - Wall to Wall Carpet, Open Floorplan, Lighting - Overhead
Kitchen Ceiling Fan(s), Vaulted Ceiling(s), Flooring - Hardwood, Countertops - Stone/Granite/Solid, Breakfast Bar / Nook, Deck - Exterior, Exterior Access, Recessed Lighting, Slider
Interior
Interior Features Slider, Lighting - Overhead, Bonus Room, Internet Available - Broadband
Heating Forced Air, Oil
Cooling Central Air
Flooring Wood, Tile, Carpet
Appliance Range, Dishwasher, Microwave, Refrigerator, Washer, Dryer, Utility Connections for Electric Range, Utility Connections for Electric Dryer
Laundry Laundry Closet, Flooring - Stone/Ceramic Tile, Main Level, First Floor, In Unit, Washer Hookup
Basement Type Y
Exterior
Exterior Feature Porch, Deck - Wood, Professional Landscaping
Garage Spaces 2.0
Community Features Shopping, Golf, Medical Facility, Laundromat, Highway Access, Public School, University
Utilities Available for Electric Range, for Electric Dryer, Washer Hookup
Roof Type Shingle
Total Parking Spaces 4
Garage Yes
Building
Story 2
Sewer Private Sewer
Water Public
Others
Pets Allowed Yes w/ Restrictions
Senior Community false
Acceptable Financing Contract
Listing Terms Contract
Pets Allowed Yes w/ Restrictions
Read Less Info
Want to know what your home might be worth? Contact us for a FREE valuation!

Our team is ready to help you sell your home for the highest possible price ASAP
Bought with Rand Alkass • Mathieu Newton Sotheby's International Realty
Get More Information
Ryan Askew
Sales Associate | License ID: 9578345
Sales Associate License ID: 9578345



