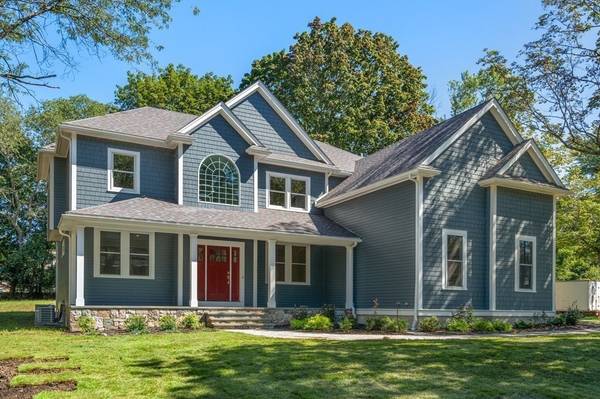For more information regarding the value of a property, please contact us for a free consultation.
Key Details
Sold Price $2,088,000
Property Type Single Family Home
Sub Type Single Family Residence
Listing Status Sold
Purchase Type For Sale
Square Footage 4,751 sqft
Price per Sqft $439
Subdivision Daymon Farms
MLS Listing ID 73160057
Sold Date 10/27/23
Style Colonial
Bedrooms 5
Full Baths 5
HOA Y/N false
Year Built 2022
Annual Tax Amount $10,589
Tax Year 2023
Lot Size 0.640 Acres
Acres 0.64
Property Description
This new build in Daymon Farms on a corner lot offers modern luxury and abundant natural light. The main level features a gourmet kitchen with top-tier appliances, a stunning quartz island, and a spacious family room with cathedral ceilings and hardwood floors. A large deck with a stone fireplace extends to the private backyard. The main level also includes a dining area, office, bedroom, and full bath. Upstairs, the primary suite boasts a spa-like bathroom with heated floors and an oversized, customizable closet with skylights. The 2nd floor has three more bedrooms, two full baths, and a laundry room. The basement is a spacious and comfortable retreat. Radiant flooring keeps it cozy, while 8-foot ceilings and natural light enhance the sense of space. It features a full bath, laundry hook-up, and a wet bar setup for entertaining. Versatile rooms can also serve as a guest/gym/gaming room or office. Adaptable lower-level caters to your lifestyle, offering relaxation and entertainment.
Location
State MA
County Middlesex
Zoning R30
Direction Rt 30 to Old Tavern Rd to Dean Rd.
Rooms
Family Room Cathedral Ceiling(s), Flooring - Hardwood, Deck - Exterior, Open Floorplan
Basement Full, Finished, Bulkhead
Primary Bedroom Level Second
Dining Room Flooring - Hardwood
Kitchen Flooring - Stone/Ceramic Tile, Pantry, Countertops - Stone/Granite/Solid, Kitchen Island, Open Floorplan, Stainless Steel Appliances, Gas Stove
Interior
Interior Features Bathroom - Full, Bathroom - Tiled With Shower Stall, Double Vanity, Bathroom - Tiled With Tub & Shower, Wet bar, Lighting - Overhead, Bathroom, Exercise Room, Office, Game Room
Heating Forced Air, Natural Gas
Cooling Central Air, Dual
Flooring Wood, Marble, Wood Laminate, Flooring - Marble, Flooring - Stone/Ceramic Tile, Flooring - Hardwood
Appliance Range, Dishwasher, Disposal, Microwave, Refrigerator, Utility Connections for Gas Range, Utility Connections for Electric Oven
Laundry Dryer Hookup - Dual, Washer Hookup, Electric Dryer Hookup, Second Floor
Basement Type Full,Finished,Bulkhead
Exterior
Exterior Feature Porch, Deck - Composite, Storage, Professional Landscaping, Stone Wall
Garage Spaces 3.0
Community Features Park, Walk/Jog Trails, Highway Access, House of Worship, Private School, Public School, T-Station
Utilities Available for Gas Range, for Electric Oven, Washer Hookup
Roof Type Shingle
Total Parking Spaces 6
Garage Yes
Building
Lot Description Corner Lot, Wooded
Foundation Concrete Perimeter
Sewer Private Sewer
Water Public
Architectural Style Colonial
Schools
Elementary Schools Loker Elem
Middle Schools Wayland Middle
High Schools Wayland High
Others
Senior Community false
Read Less Info
Want to know what your home might be worth? Contact us for a FREE valuation!

Our team is ready to help you sell your home for the highest possible price ASAP
Bought with Yi Sun • FlyHomes Brokerage LLC
Get More Information
Ryan Askew
Sales Associate | License ID: 9578345
Sales Associate License ID: 9578345



