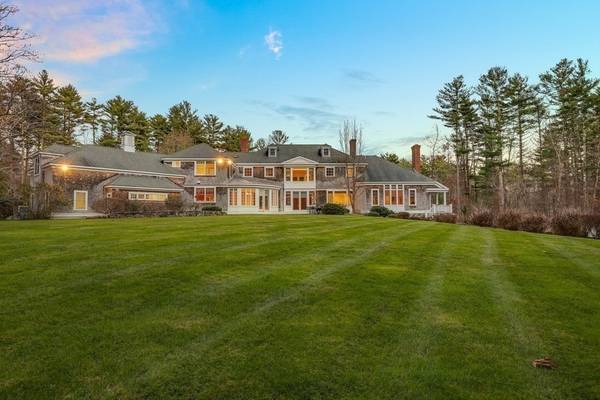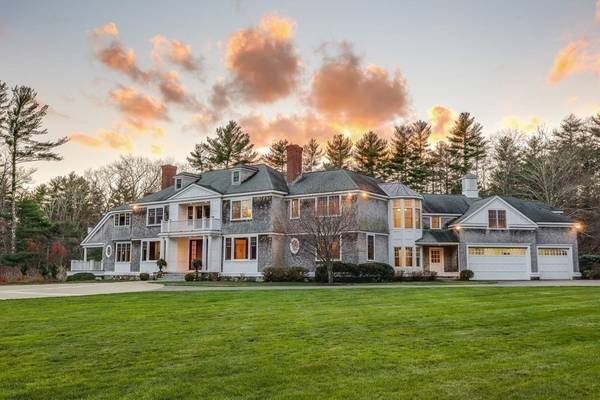For more information regarding the value of a property, please contact us for a free consultation.
Key Details
Sold Price $2,350,000
Property Type Single Family Home
Sub Type Single Family Residence
Listing Status Sold
Purchase Type For Sale
Square Footage 8,672 sqft
Price per Sqft $270
MLS Listing ID 73060178
Sold Date 10/26/23
Style Colonial
Bedrooms 5
Full Baths 7
Half Baths 3
HOA Y/N false
Year Built 2000
Annual Tax Amount $42,994
Tax Year 2023
Lot Size 26.550 Acres
Acres 26.55
Property Description
Set on 26 serene acres, this Norwell estate is the epitome of privacy and elegance. A stately drive through manicured lawns welcomes you to the sprawling custom residence. Enter through a marble foyer with radiant heated floors to the main living floor, thoughtfully designed to maximize sophistication and maintain an intimate feel. Multiple bars are poised for entertaining guests as is a video game room for the gaming enthusiast. A richly appointed library provides a sanctuary for work or study. The secluded primary suite offers peaceful views of the lush grounds, complete with moss-lined walking paths. Spend summer afternoons relaxing by the lap pool and private hot tub, while colder months welcome contemplative wooded strolls or ice skating on two private ponds. A separate carriage house with a three-car garage is a car guru's delight, and also serves as an elegantly appointed guest house with private living quarters. You will know this is it from the moment you turn in the driveway.
Location
State MA
County Plymouth
Zoning RES
Direction Main Street (Route 123) to Winter Street - GPS
Rooms
Family Room Cathedral Ceiling(s), Closet, Flooring - Wood, Window(s) - Picture, Balcony - Exterior, Wet Bar, Cable Hookup, Deck - Exterior, Exterior Access, Recessed Lighting, Lighting - Sconce, Lighting - Overhead
Basement Finished
Primary Bedroom Level Second
Dining Room Flooring - Hardwood, French Doors, Exterior Access, Open Floorplan, Recessed Lighting, Wainscoting, Lighting - Overhead, Crown Molding
Kitchen Closet/Cabinets - Custom Built, Flooring - Hardwood, Pantry, Countertops - Stone/Granite/Solid, Kitchen Island, Cabinets - Upgraded, Recessed Lighting, Stainless Steel Appliances, Gas Stove, Lighting - Overhead
Interior
Interior Features Bathroom - Half, Countertops - Stone/Granite/Solid, Countertops - Upgraded, Wet bar, Recessed Lighting, Lighting - Sconce, Pedestal Sink, Bathroom - Full, Cabinets - Upgraded, Cable Hookup, Steam / Sauna, Closet/Cabinets - Custom Built, Walk-in Storage, Lighting - Overhead, Closet, Bonus Room, Play Room, Great Room, Media Room, Game Room, Library, Central Vacuum, Sauna/Steam/Hot Tub, Wet Bar, Wired for Sound
Heating Central, Forced Air, Radiant, Oil, Fireplace
Cooling Central Air
Flooring Wood, Tile, Carpet, Marble, Hardwood, Flooring - Wall to Wall Carpet, Flooring - Stone/Ceramic Tile, Flooring - Hardwood
Fireplaces Number 4
Fireplaces Type Family Room, Living Room
Appliance Range, Oven, Dishwasher, Microwave, Refrigerator, Freezer, Washer, Dryer, Wine Refrigerator, Water Softener, Wine Cooler, Utility Connections for Gas Range, Utility Connections for Electric Oven, Utility Connections for Electric Dryer
Laundry Flooring - Stone/Ceramic Tile, Electric Dryer Hookup, Washer Hookup, Second Floor
Basement Type Finished
Exterior
Exterior Feature Porch - Screened, Deck, Patio, Pool - Inground Heated, Hot Tub/Spa, Professional Landscaping, Sprinkler System, Decorative Lighting, Screens, Fenced Yard, Garden, Guest House, Stone Wall
Garage Spaces 6.0
Fence Fenced/Enclosed, Fenced
Pool Pool - Inground Heated
Community Features Shopping, Tennis Court(s), Park, Walk/Jog Trails, Stable(s), Golf, Medical Facility, Bike Path, Conservation Area, Public School
Utilities Available for Gas Range, for Electric Oven, for Electric Dryer, Washer Hookup, Generator Connection
Roof Type Shingle
Total Parking Spaces 10
Garage Yes
Private Pool true
Building
Lot Description Wooded, Level
Foundation Concrete Perimeter
Sewer Private Sewer
Water Private
Schools
Elementary Schools Vinal
Middle Schools Nms
High Schools Nhs
Others
Senior Community false
Read Less Info
Want to know what your home might be worth? Contact us for a FREE valuation!

Our team is ready to help you sell your home for the highest possible price ASAP
Bought with Ashley Brennan • Gibson Sotheby's International Realty
Get More Information
Ryan Askew
Sales Associate | License ID: 9578345
Sales Associate License ID: 9578345



