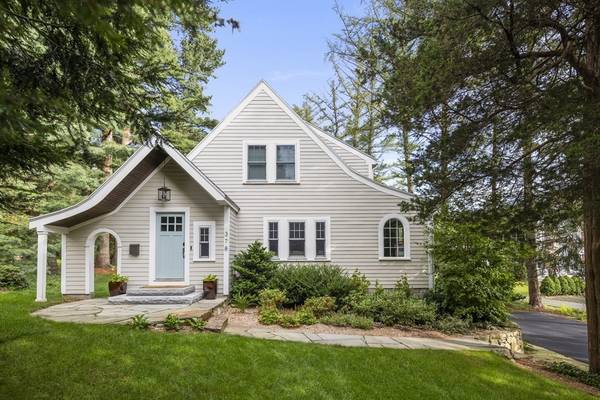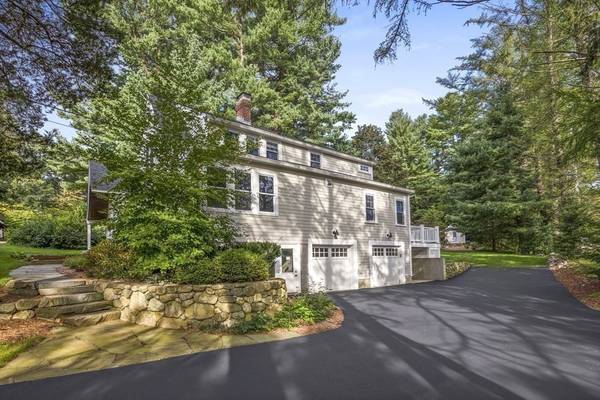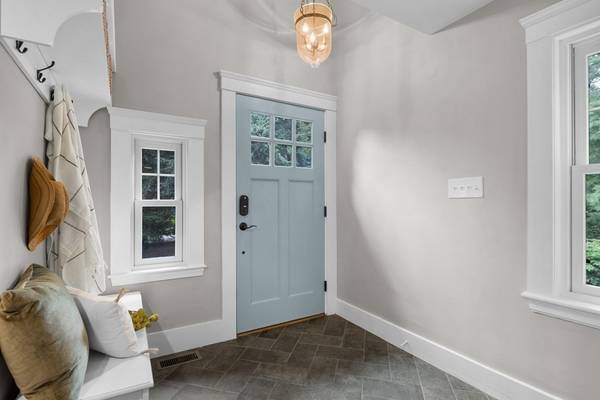For more information regarding the value of a property, please contact us for a free consultation.
Key Details
Sold Price $1,100,000
Property Type Single Family Home
Sub Type Single Family Residence
Listing Status Sold
Purchase Type For Sale
Square Footage 1,878 sqft
Price per Sqft $585
MLS Listing ID 73158387
Sold Date 10/27/23
Style Colonial
Bedrooms 3
Full Baths 3
HOA Y/N false
Year Built 1932
Annual Tax Amount $8,281
Tax Year 2023
Lot Size 0.840 Acres
Acres 0.84
Property Description
COMPLETELY RENOVATED 2016! Nantucket Style EXPANDED CAPE w/Open Floor Plan & Oversized Windows make this home Bright, Spacious & Inviting! White Cabinet Kitchen w/Gas Range, Double Oven, Oversized Granite Island- all open to Dining Rm w/Bar & Wine Fridge. Walk out Anderson French Dr to Trex /Azec Deck overlooking private lot w/Custom Shed w/Elect&Water. Kitchen opens to Fireplace Family Rm. 1st Fl Office is tucked away w/access to 3/4 Bath. Upstairs consists of 3 BRs & 2 Full Baths. Master Suite w/Cathedral Ceiling & Palladium Window overlooks stunning yard & features generous Walk-In Closet. New Ensuite Full Bath Oversized Shower, Stunning Quartz Counters, Double Sinks, Custom Vanity & Heated Floors is a DREAM! 2 more Bedrooms have access to Full Bath w/Double Sinks & Quartz Counters. Central Air, HW Floors Throughout, 2Car Garage. Minutes from the Centers & Major Rtes, Set back from the street. Minutes to Market Street Whole Foods & More! OH Thur11:30-1.Thur&Frid 5-6:30..Sat&Sun12-2
Location
State MA
County Essex
Zoning Residentia
Direction Main Street coming from the Center of Lynnfield about less than 1 mile to the right.
Rooms
Family Room Flooring - Hardwood, Open Floorplan, Recessed Lighting
Basement Full, Walk-Out Access, Sump Pump
Primary Bedroom Level Second
Dining Room Flooring - Hardwood, French Doors, Deck - Exterior, Open Floorplan, Recessed Lighting
Kitchen Flooring - Hardwood, Pantry, Countertops - Stone/Granite/Solid, Kitchen Island, Open Floorplan, Recessed Lighting, Stainless Steel Appliances, Gas Stove
Interior
Interior Features Office
Heating Forced Air, Natural Gas
Cooling Central Air
Flooring Hardwood
Fireplaces Number 1
Fireplaces Type Family Room
Appliance Range, Dishwasher, Microwave, Refrigerator, Utility Connections for Gas Range, Utility Connections for Gas Oven, Utility Connections for Electric Dryer
Laundry Exterior Access, In Basement
Basement Type Full, Walk-Out Access, Sump Pump
Exterior
Exterior Feature Deck - Composite, Rain Gutters, Storage
Garage Spaces 2.0
Community Features Shopping, Tennis Court(s), Golf, Highway Access, Public School
Utilities Available for Gas Range, for Gas Oven, for Electric Dryer
Roof Type Shingle
Total Parking Spaces 8
Garage Yes
Building
Lot Description Wooded, Cleared, Level
Foundation Concrete Perimeter, Block
Sewer Private Sewer
Water Public
Architectural Style Colonial
Schools
Elementary Schools Summer Street
Middle Schools Lms
High Schools Lhs
Others
Senior Community false
Read Less Info
Want to know what your home might be worth? Contact us for a FREE valuation!

Our team is ready to help you sell your home for the highest possible price ASAP
Bought with Nikki Martin Team • Compass
Get More Information
Ryan Askew
Sales Associate | License ID: 9578345
Sales Associate License ID: 9578345



