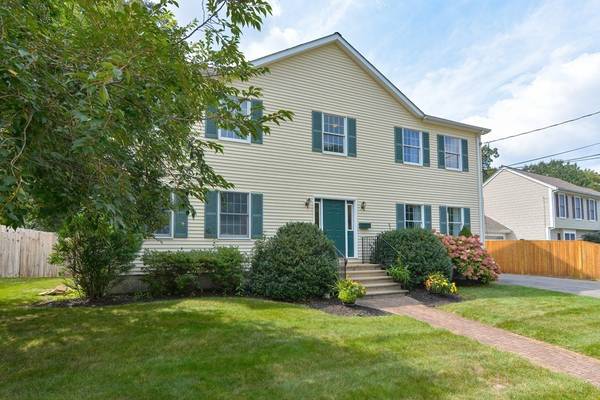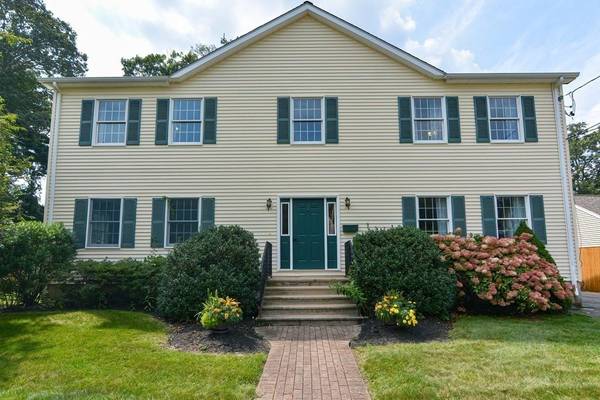For more information regarding the value of a property, please contact us for a free consultation.
Key Details
Sold Price $951,000
Property Type Single Family Home
Sub Type Single Family Residence
Listing Status Sold
Purchase Type For Sale
Square Footage 3,088 sqft
Price per Sqft $307
Subdivision West Natick
MLS Listing ID 73156365
Sold Date 10/26/23
Style Colonial
Bedrooms 4
Full Baths 2
Half Baths 1
HOA Y/N false
Year Built 2002
Annual Tax Amount $10,621
Tax Year 2023
Lot Size 9,147 Sqft
Acres 0.21
Property Description
***OFFERS DUE MONDAY SEPTEMBER 18TH AT 2PM*** Lovely large colonial on a quiet street in West Natick. First floor rooms feature hardwood floors. Elegant dining room has wainscotting and chair rail. Big kitchen with lots of oak cabinetry, granite counters, new gas range, and dining area with slider to the patio. The 1st floor sunroom/family room has a dramatic vaulted ceiling and many windows overlooking the completely fenced backyard with plenty of lawn and patio space. Formal living room with french doors to the study complete the first floor. The primary suite checks every box: large bathroom with shower stall and deep jetted soaking tub, large bedroom with a walk-in closet & a perfectly appointed walk-in closet/dressing room. 3 additional bedrooms are generously sized. Nice extras like: 1st floor mudroom-laundry room, recessed lighting, ceiling fans in bedrooms, spacious closets, 1/2 mile to MBTA commuter rail.
Location
State MA
County Middlesex
Area West Natick
Zoning RG
Direction Route 135 to Stacey St
Rooms
Family Room Vaulted Ceiling(s), Flooring - Hardwood, Exterior Access
Basement Full, Bulkhead, Concrete, Unfinished
Primary Bedroom Level Second
Dining Room Flooring - Hardwood, Wainscoting
Kitchen Flooring - Stone/Ceramic Tile, Dining Area, Countertops - Stone/Granite/Solid, Exterior Access, Recessed Lighting, Slider, Gas Stove
Interior
Interior Features Home Office
Heating Baseboard, Natural Gas
Cooling Central Air
Flooring Hardwood, Flooring - Hardwood
Appliance Range, Dishwasher, Disposal, Microwave, Refrigerator, Washer, Dryer, Utility Connections for Gas Range, Utility Connections for Gas Dryer
Laundry Flooring - Stone/Ceramic Tile, First Floor
Basement Type Full, Bulkhead, Concrete, Unfinished
Exterior
Exterior Feature Patio, Rain Gutters, Professional Landscaping, Sprinkler System, Screens, Fenced Yard
Fence Fenced
Utilities Available for Gas Range, for Gas Dryer
Roof Type Shingle
Total Parking Spaces 2
Garage No
Building
Lot Description Cleared, Level
Foundation Concrete Perimeter
Sewer Public Sewer
Water Public
Schools
Elementary Schools Brown
Middle Schools Jfk
High Schools Natick
Others
Senior Community false
Acceptable Financing Contract
Listing Terms Contract
Read Less Info
Want to know what your home might be worth? Contact us for a FREE valuation!

Our team is ready to help you sell your home for the highest possible price ASAP
Bought with Rajit Shrestha • 360 Realty LLC
Get More Information
Ryan Askew
Sales Associate | License ID: 9578345
Sales Associate License ID: 9578345



