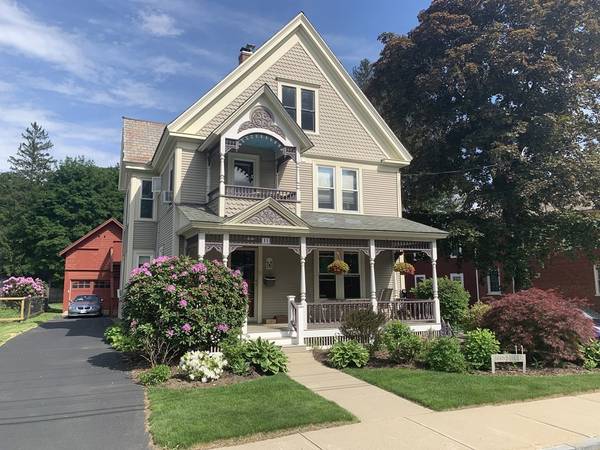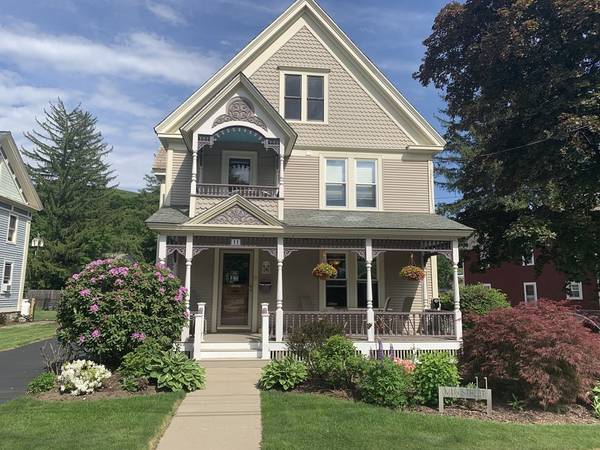For more information regarding the value of a property, please contact us for a free consultation.
Key Details
Sold Price $665,000
Property Type Single Family Home
Sub Type Single Family Residence
Listing Status Sold
Purchase Type For Sale
Square Footage 3,932 sqft
Price per Sqft $169
MLS Listing ID 73136565
Sold Date 10/30/23
Style Victorian
Bedrooms 5
Full Baths 3
HOA Y/N false
Year Built 1851
Annual Tax Amount $5,511
Tax Year 2023
Lot Size 9,583 Sqft
Acres 0.22
Property Description
Iconic and updated Victorian house in the heart of Shelburne Falls. Fifteen rooms, 5 bedrooms, 3 full baths, 3 porches, a spacious vaulted-ceiling attic, and an attached post and beam barn with space for 2 cars. Hardwood floors, 9-foot tin ceilings, and original southern pine molding. Spacious contemporary kitchen with Silestone countertops, stainless appliances, and abundant storage. The luxurious primary bathroom has a walk-in glass shower and radiant heat floor. Vinyl siding. Accessible side entrance ramp. Quiet backyard with lilacs, hydrangeas, and blueberry bushes. Environmental and sustainability features include an EV charger, solar hot water, net-metering solar voltaic system, dual-flush toilets, a self-feeding pellet furnace, and a whole-house portable generator. The front half of the first floor (containing 5 rooms) is suitable for home office and rental opportunities.
Location
State MA
County Franklin
Area Shelburne Falls
Zoning C
Direction 11 Main Street is located in the heart of historic Shelburne Falls, Massachusetts
Rooms
Basement Full, Partially Finished, Bulkhead, Concrete
Interior
Heating Baseboard, Hot Water, Oil, Wood
Cooling Window Unit(s)
Flooring Tile, Carpet, Hardwood
Fireplaces Number 2
Appliance ENERGY STAR Qualified Refrigerator, ENERGY STAR Qualified Dryer, ENERGY STAR Qualified Dishwasher, ENERGY STAR Qualified Washer, Range - ENERGY STAR, Utility Connections for Electric Range, Utility Connections for Electric Dryer
Laundry Washer Hookup
Basement Type Full, Partially Finished, Bulkhead, Concrete
Exterior
Exterior Feature Porch, Deck - Wood, Balcony, Rain Gutters, Barn/Stable
Garage Spaces 2.0
Community Features Public Transportation, Shopping, Tennis Court(s), Walk/Jog Trails, Laundromat, Conservation Area, House of Worship, Public School
Utilities Available for Electric Range, for Electric Dryer, Washer Hookup
View Y/N Yes
View City View(s)
Roof Type Shingle
Total Parking Spaces 4
Garage Yes
Building
Lot Description Level
Foundation Concrete Perimeter, Stone, Brick/Mortar
Sewer Public Sewer
Water Public
Architectural Style Victorian
Others
Senior Community false
Read Less Info
Want to know what your home might be worth? Contact us for a FREE valuation!

Our team is ready to help you sell your home for the highest possible price ASAP
Bought with James Pellegrino • Borawski Real Estate
Get More Information
Ryan Askew
Sales Associate | License ID: 9578345
Sales Associate License ID: 9578345



