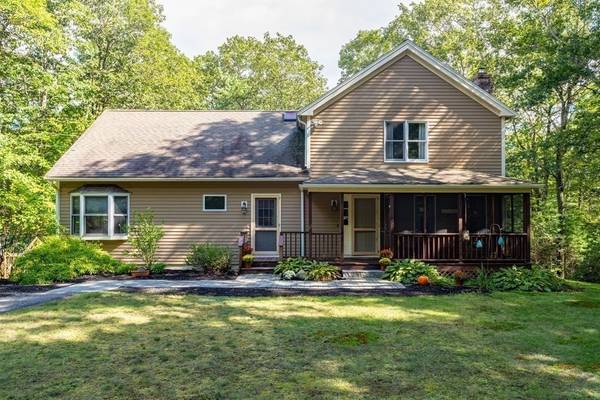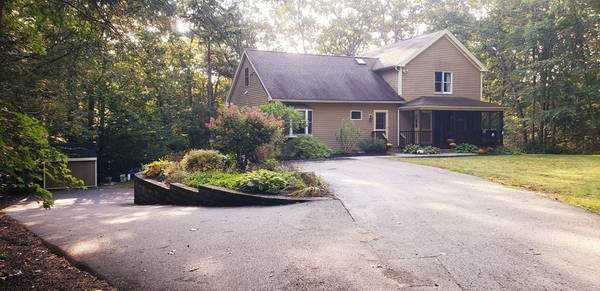For more information regarding the value of a property, please contact us for a free consultation.
Key Details
Sold Price $475,000
Property Type Single Family Home
Sub Type Single Family Residence
Listing Status Sold
Purchase Type For Sale
Square Footage 2,265 sqft
Price per Sqft $209
MLS Listing ID 73162578
Sold Date 10/30/23
Style Contemporary
Bedrooms 4
Full Baths 2
Half Baths 1
HOA Y/N false
Year Built 1992
Annual Tax Amount $4,034
Tax Year 2023
Lot Size 2.320 Acres
Acres 2.32
Property Description
MOVE-IN READY HUBBARDSTON TWO-FAMILY/IN-LAW HOME! Situated on a 2.32 acres lot with easy access to MDC Land directly across the street this 4 bedroom, 2.5 bath property has been well cared for by the original owners. The main home has 3 bedrooms, a full bath & a bonus room on the second floor. Updated eat-in kitchen with quartz countertop, newer SS appliances in 2022, hardwood flooring & sliders to the rear deck overlooking private backyard loaded with stunning Mountain Laurel. Living Room offers added warmth from the wood burning insert fireplace. Additional living area in the finished lower level. Step-friendly, easy access, 1 bedroom, 1 full bath In/Law apartment with its own entrance & deck. Two-car garage under, updated heating system in 2020, Roof & In-Law 2007 & Passing Title V in hand/4 BR septic system. Minutes to Wachusett Mtn, Comet Pond & Rte 2 for easy commuting. Offers to be in by 5pm the 28th. Seller reserves right to accept offer before.
Location
State MA
County Worcester
Zoning Res
Direction Westminster Ctr to South St. which turns into New Westminster Rd. approx. 5 miles down on left
Rooms
Basement Partially Finished, Walk-Out Access, Interior Entry, Garage Access, Radon Remediation System
Interior
Heating Baseboard, Oil, Electric
Cooling None
Flooring Tile, Carpet, Laminate, Hardwood
Fireplaces Number 1
Appliance Range, Dishwasher, Microwave, Refrigerator, Washer, Dryer, Water Treatment, Water Softener, Utility Connections for Electric Range, Utility Connections for Electric Dryer
Laundry Washer Hookup
Basement Type Partially Finished, Walk-Out Access, Interior Entry, Garage Access, Radon Remediation System
Exterior
Exterior Feature Porch - Screened, Deck
Garage Spaces 2.0
Community Features Shopping, Park, Walk/Jog Trails, Stable(s), Medical Facility, Laundromat, Conservation Area, Highway Access, Public School, T-Station
Utilities Available for Electric Range, for Electric Dryer, Washer Hookup, Generator Connection
Roof Type Shingle
Total Parking Spaces 6
Garage Yes
Building
Lot Description Wooded
Foundation Concrete Perimeter
Sewer Private Sewer
Water Private
Architectural Style Contemporary
Schools
Elementary Schools Hubbardston
Middle Schools Quabbin
High Schools Quabbin
Others
Senior Community false
Read Less Info
Want to know what your home might be worth? Contact us for a FREE valuation!

Our team is ready to help you sell your home for the highest possible price ASAP
Bought with Maria Navedo • Keller Williams Realty North Central
Get More Information
Ryan Askew
Sales Associate | License ID: 9578345
Sales Associate License ID: 9578345



