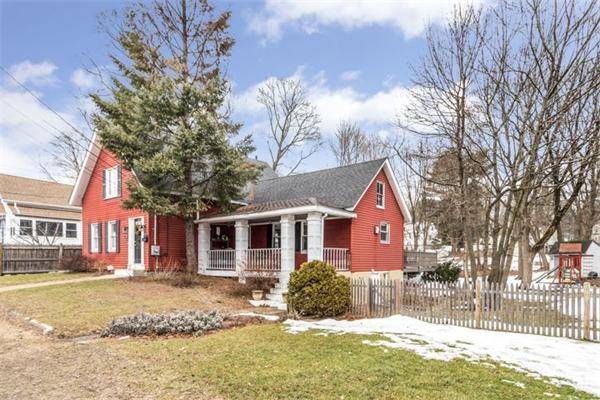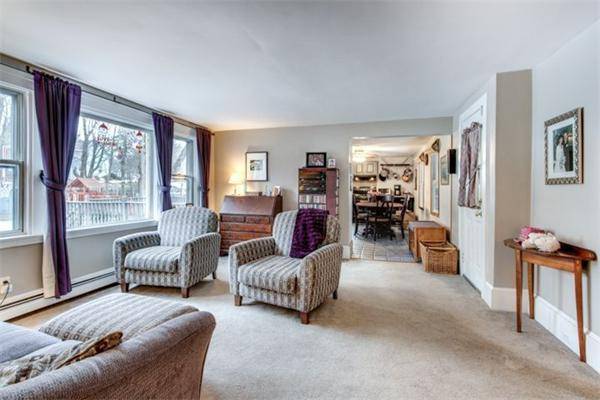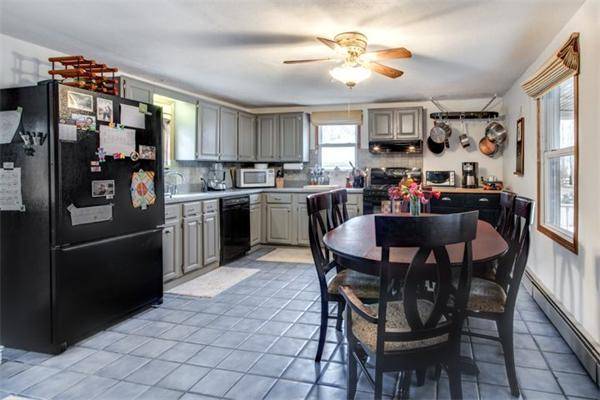For more information regarding the value of a property, please contact us for a free consultation.
Key Details
Sold Price $399,500
Property Type Single Family Home
Sub Type Single Family Residence
Listing Status Sold
Purchase Type For Sale
Square Footage 1,527 sqft
Price per Sqft $261
MLS Listing ID 71644797
Sold Date 05/02/14
Style Colonial
Bedrooms 3
Full Baths 1
Half Baths 1
HOA Y/N false
Year Built 1900
Annual Tax Amount $4,455
Tax Year 2014
Lot Size 0.380 Acres
Acres 0.38
Property Description
Many updates in this beautiful colonial with front porch in convenient location. Hardwood floors in most rooms. 16 foot eat in kitchen with Corian counters (2008) and ceramic tile floor and backsplash (2012) and gas cooking. Cathedral ceiling in master with new skylight and walk in closet. 1st floor bedroom used as play room. Insulated windows installed on front of home. 30 year architectural shingled roof 2007. 200 amp circuit breaker panel 2001. New 50 gallon natural gas hot water heater in 2012. Rear composite deck (16x16) for entertaining and BBQ over looks huge back yard. Potential area in 2nd floor bath for future installation of full sized laundry units. 1 mile to Natick center and commuter rail. 1/2 mile to Rte. 9. Off street parking for 7 cars. Storage shed (12x10)
Location
State MA
County Middlesex
Zoning RESGEN
Direction between Natick Center and Rte. 9
Rooms
Family Room Flooring - Wall to Wall Carpet, Window(s) - Picture, Exterior Access
Basement Full
Primary Bedroom Level Second
Kitchen Ceiling Fan(s), Flooring - Stone/Ceramic Tile, Dining Area, Balcony / Deck, Countertops - Stone/Granite/Solid
Interior
Heating Baseboard, Oil
Cooling None
Flooring Carpet, Hardwood
Appliance Range, Dishwasher, Disposal, Gas Water Heater, Tank Water Heater, Utility Connections for Gas Oven, Utility Connections for Gas Dryer
Laundry Gas Dryer Hookup, Washer Hookup, In Basement
Basement Type Full
Exterior
Exterior Feature Rain Gutters, Storage
Community Features Public Transportation, Shopping
Utilities Available for Gas Oven, for Gas Dryer, Washer Hookup
Roof Type Shingle
Total Parking Spaces 7
Garage No
Building
Lot Description Easements
Foundation Stone
Sewer Public Sewer
Water Public
Schools
Elementary Schools Benhem K-4
Middle Schools Wilson 5-8
High Schools Natick Hs 9-12
Others
Acceptable Financing Contract
Listing Terms Contract
Read Less Info
Want to know what your home might be worth? Contact us for a FREE valuation!

Our team is ready to help you sell your home for the highest possible price ASAP
Bought with Steve Leavey • Century 21 Commonwealth
Get More Information
Ryan Askew
Sales Associate | License ID: 9578345
Sales Associate License ID: 9578345



