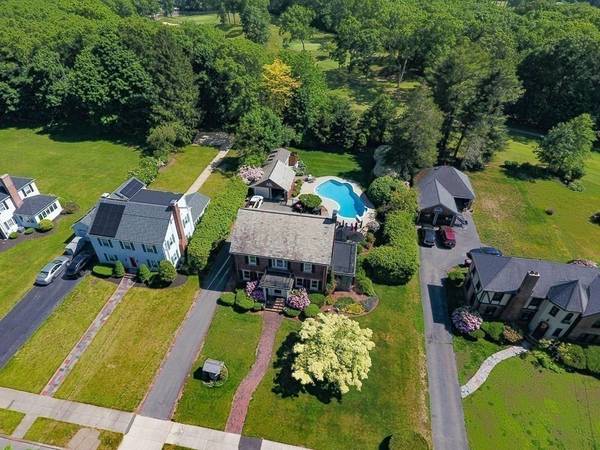For more information regarding the value of a property, please contact us for a free consultation.
Key Details
Sold Price $779,000
Property Type Single Family Home
Sub Type Single Family Residence
Listing Status Sold
Purchase Type For Sale
Square Footage 3,126 sqft
Price per Sqft $249
Subdivision West Side
MLS Listing ID 73134393
Sold Date 10/19/23
Style Colonial
Bedrooms 4
Full Baths 2
Half Baths 1
HOA Y/N false
Year Built 1930
Annual Tax Amount $8,022
Tax Year 2023
Lot Size 0.410 Acres
Acres 0.41
Property Description
BROCKTON WEST SIDE CUSTOM BUILT BRICK COLONIAL with 8RMS 4 BEDROOMS, 2.5 BATHS Plus a Two Car Garage & a Heated Inground Pool. Located in one of the Most Sought after Neighborhoods in the City next to the Thorny Lea Golf Course. Features include A Quartz Counter top Kitchen with a Quartz Kitchen Island Stainless Steel Appliances and Hardwood flooring cascading into the Full Diningroom filled with Memories, Natural Sunlight , a 9' Ceiling and French Doors, Mirrored by an Oversized Fireplaced Livingroom, a Sun room or Home Office. A Huge Master Bedroom, w a Roof Top Balcony, A Walk up Attic for Additional storage. Plus A Move-in-Ready Totally Finished Open Floor Plan Lower Level w a Bedroom, Family Room, Kitchenette, Full Bar, Full bath, Laundry Room & Walk Out Basement. Wait until you see this True Masterpiece. Close to Schools, Shopping, Restaurants, & the Highway. This Home Comes Fully Furnished! Call for your Reservation today.
Location
State MA
County Plymouth
Zoning R1C
Direction Pleasant St turn right onto West Street, Turn Right onto Thorny Lea Terrace
Rooms
Family Room Flooring - Wall to Wall Carpet, Exterior Access
Basement Full, Finished, Walk-Out Access, Interior Entry
Primary Bedroom Level Second
Dining Room Flooring - Hardwood, French Doors, Archway, Crown Molding
Kitchen Flooring - Hardwood, Countertops - Stone/Granite/Solid, Breakfast Bar / Nook, Recessed Lighting, Remodeled, Stainless Steel Appliances, Wine Chiller, Gas Stove
Interior
Interior Features Closet, Ceiling Fan(s), Cable Hookup, Slider, Home Office, Foyer, Sun Room
Heating Central, Natural Gas, Fireplace
Cooling Central Air
Flooring Hardwood, Stone / Slate, Flooring - Hardwood, Flooring - Stone/Ceramic Tile, Flooring - Wall to Wall Carpet
Fireplaces Number 2
Fireplaces Type Living Room
Appliance Range, Dishwasher, Refrigerator, Utility Connections for Gas Range, Utility Connections for Gas Oven
Laundry Electric Dryer Hookup, Washer Hookup, In Basement
Basement Type Full, Finished, Walk-Out Access, Interior Entry
Exterior
Exterior Feature Patio, Pool - Inground, Rain Gutters, Storage, Professional Landscaping
Garage Spaces 2.0
Pool In Ground
Community Features Public Transportation, Shopping, Pool, Tennis Court(s), Park, Walk/Jog Trails, Golf, Medical Facility, Laundromat, Bike Path, Conservation Area, Highway Access, House of Worship, Public School, T-Station
Utilities Available for Gas Range, for Gas Oven
Roof Type Slate
Total Parking Spaces 6
Garage Yes
Private Pool true
Building
Lot Description Cleared, Level
Foundation Concrete Perimeter
Sewer Public Sewer
Water Public
Schools
Elementary Schools Hancock
Middle Schools West Middle
High Schools Brockton H. S
Others
Senior Community false
Acceptable Financing Contract
Listing Terms Contract
Read Less Info
Want to know what your home might be worth? Contact us for a FREE valuation!

Our team is ready to help you sell your home for the highest possible price ASAP
Bought with T Nicole Allen • Nicole Allen Real Estate
Get More Information
Ryan Askew
Sales Associate | License ID: 9578345
Sales Associate License ID: 9578345



