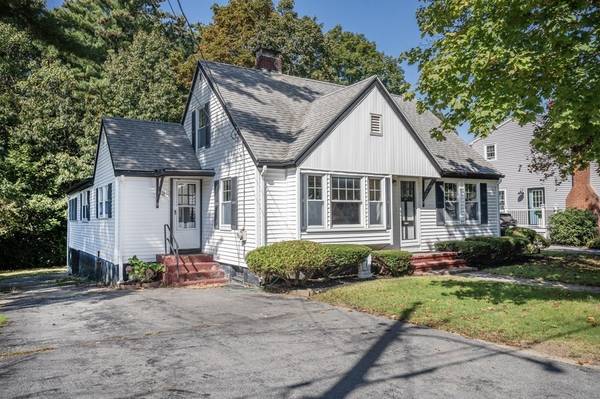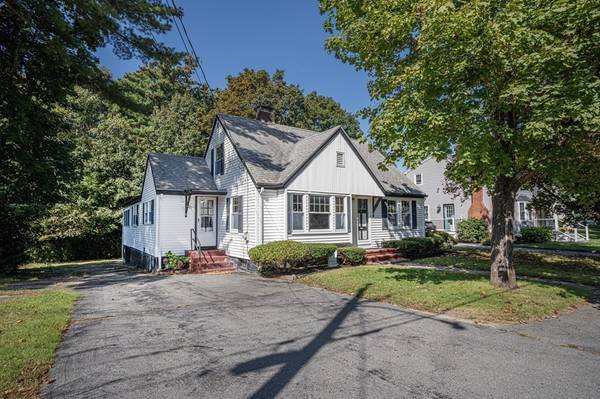For more information regarding the value of a property, please contact us for a free consultation.
Key Details
Sold Price $435,000
Property Type Single Family Home
Sub Type Single Family Residence
Listing Status Sold
Purchase Type For Sale
Square Footage 1,480 sqft
Price per Sqft $293
MLS Listing ID 73167170
Sold Date 10/31/23
Style Cape
Bedrooms 4
Full Baths 1
HOA Y/N false
Year Built 1949
Annual Tax Amount $5,081
Tax Year 2023
Lot Size 6,534 Sqft
Acres 0.15
Property Description
Newly Listed/Charming FOUR Bedroom-One Owner Cape w/One Car Garage Under/Vinyl Sided/"Harvey" Replacement Windows/Spacious Eat-In Kitchen/First Floor Den Leading to 14'x11' Three Season Porch(Vinyl Windows)/Two FIRST Floor Bedrooms(ALL Bedrooms w/Hardwood Floors)& Two Bedrooms Up(Built-Ins)/Sun Lit Livingroom w/Bay Window, FIREPLACE(Wood Burning)& Window Seat/CENTRAL AIR/Full Basement w/Washer & Dryer(Staying)/Attic Storage/Town Water, Sewer & Municipal Electric/Super Convenient Location-Close to Downtown, Schools, Highways(105, 44, 495 & 24)& Under 3 Miles to Middleborough Commuter Rail!
Location
State MA
County Plymouth
Zoning Res
Direction Center Street to Crowell Street-Sign
Rooms
Basement Full, Walk-Out Access, Interior Entry, Garage Access, Concrete
Primary Bedroom Level First
Kitchen Ceiling Fan(s), Flooring - Vinyl, Dining Area, Country Kitchen, Exterior Access, Lighting - Overhead
Interior
Interior Features Ceiling Fan(s), Closet, Den, Sun Room
Heating Baseboard, Oil
Cooling Central Air
Flooring Wood, Vinyl, Flooring - Vinyl
Fireplaces Number 1
Fireplaces Type Living Room
Appliance Dishwasher, Utility Connections for Electric Oven
Laundry Electric Dryer Hookup, Exterior Access, Washer Hookup, In Basement
Basement Type Full, Walk-Out Access, Interior Entry, Garage Access, Concrete
Exterior
Exterior Feature Porch, Porch - Enclosed, Rain Gutters, Screens
Garage Spaces 1.0
Community Features Public Transportation, Shopping, Pool, Highway Access, Public School, T-Station
Utilities Available for Electric Oven
Roof Type Shingle
Total Parking Spaces 3
Garage Yes
Building
Lot Description Cleared, Level, Sloped
Foundation Block
Sewer Public Sewer
Water Public
Schools
Elementary Schools Goode
Middle Schools Nichols
High Schools M.H.S.
Others
Senior Community false
Read Less Info
Want to know what your home might be worth? Contact us for a FREE valuation!

Our team is ready to help you sell your home for the highest possible price ASAP
Bought with Pamela Coletti • Keller Williams Realty Colonial Partners
Get More Information
Ryan Askew
Sales Associate | License ID: 9578345
Sales Associate License ID: 9578345



