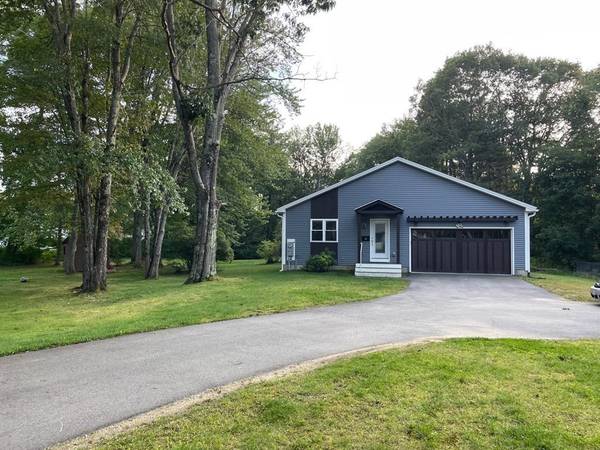For more information regarding the value of a property, please contact us for a free consultation.
Key Details
Sold Price $440,000
Property Type Single Family Home
Sub Type Single Family Residence
Listing Status Sold
Purchase Type For Sale
Square Footage 1,448 sqft
Price per Sqft $303
MLS Listing ID 73160314
Sold Date 10/27/23
Style Bungalow
Bedrooms 3
Full Baths 2
HOA Y/N false
Year Built 2020
Annual Tax Amount $4,929
Tax Year 2023
Lot Size 0.550 Acres
Acres 0.55
Property Description
OPEN HOUSE 9/23 NOON-3PM! Come visit this spacious bungalow style home situated on a little over a half acre of level land. Built in 2020 and situated in a quiet neighborhood in Winchendon, this home includes 3 spacious bedrooms, 2 full bathrooms, a custom built kitchen featuring quartz countertops, and a beautiful living room featuring a cathedral ceiling. An attached two car garage includes access to the side yard. The level back yard includes a back deck, enough space to garden, entertain family and friends, or just sit and relax while soaking in the sun. Don't miss out on this beautiful home that's ready for you!
Location
State MA
County Worcester
Zoning 343R10-NR
Direction GPS.
Rooms
Basement Bulkhead, Slab, Unfinished
Kitchen Kitchen Island
Interior
Interior Features Mud Room, Internet Available - Broadband, Internet Available - DSL, Internet Available - Satellite
Heating Ductless
Cooling Ductless
Flooring Wood, Tile
Appliance Range, Oven, Dishwasher, Microwave, Countertop Range, Refrigerator, Washer, Dryer, Utility Connections for Gas Range, Utility Connections for Gas Oven, Utility Connections for Electric Oven, Utility Connections for Gas Dryer, Utility Connections for Electric Dryer
Laundry Washer Hookup
Basement Type Bulkhead, Slab, Unfinished
Exterior
Exterior Feature Porch, Deck - Wood, Rain Gutters, Garden
Garage Spaces 2.0
Community Features Shopping, Park, Walk/Jog Trails, Laundromat, Bike Path, House of Worship, Private School, Public School
Utilities Available for Gas Range, for Gas Oven, for Electric Oven, for Gas Dryer, for Electric Dryer, Washer Hookup
Roof Type Asphalt/Composition Shingles
Total Parking Spaces 2
Garage Yes
Building
Lot Description Level
Foundation Concrete Perimeter
Sewer Public Sewer
Water Public
Architectural Style Bungalow
Schools
Elementary Schools Toy Town
Middle Schools Murdock
High Schools Murdock
Others
Senior Community false
Read Less Info
Want to know what your home might be worth? Contact us for a FREE valuation!

Our team is ready to help you sell your home for the highest possible price ASAP
Bought with Betsy Woods • Leading Edge Real Estate
Get More Information
Ryan Askew
Sales Associate | License ID: 9578345
Sales Associate License ID: 9578345



