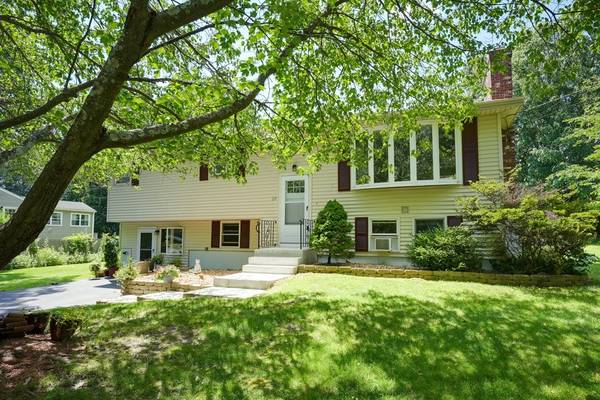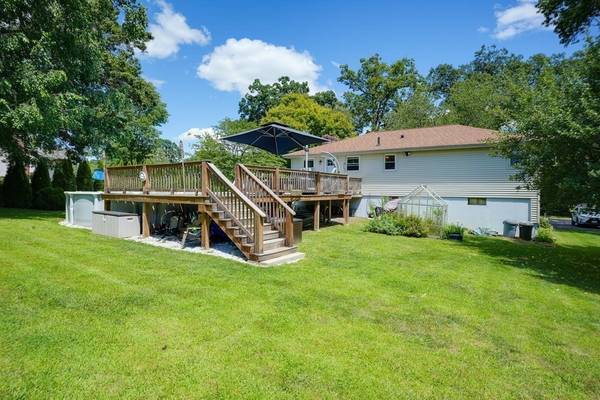For more information regarding the value of a property, please contact us for a free consultation.
Key Details
Sold Price $580,000
Property Type Single Family Home
Sub Type Single Family Residence
Listing Status Sold
Purchase Type For Sale
Square Footage 2,242 sqft
Price per Sqft $258
MLS Listing ID 73144489
Sold Date 10/31/23
Style Raised Ranch
Bedrooms 5
Full Baths 2
HOA Y/N false
Year Built 1967
Annual Tax Amount $5,227
Tax Year 2023
Lot Size 0.380 Acres
Acres 0.38
Property Description
Unique offering.....great for multi-generational family as this home is presently being used a single family with in-law. Sited in a neighborhood with expansive deck complete with above ground pool and overlooking a well landscaped lot with shed. The upper level offers striking newly updated kitchen opening to fireplaced living room which is dominated by large bow window. This level has hardwood floors, 3 bedrooms sharing bath and walk out to large deck, The sunny first floor level has cozy living room open to the large U-shaped kitchen. It features a large bedroom with fireplace, a cozy 2nd bedroom with built-ins and large bath with jacuzzi and shower. The pastoral setting with grassy lawn, perennials, and fruit tree. Easy for commuting with Mass Pike minutes away.
Location
State MA
County Worcester
Zoning Res
Direction Millbury St to Braney Road
Rooms
Primary Bedroom Level Second
Kitchen Flooring - Laminate, Dining Area, Countertops - Stone/Granite/Solid, Kitchen Island, Cabinets - Upgraded
Interior
Interior Features Country Kitchen, Closet, Bathroom - Full, Bathroom - With Tub, In-Law Floorplan, Inlaw Apt., Bathroom
Heating Baseboard, Fireplace
Cooling Window Unit(s)
Flooring Vinyl, Laminate, Hardwood, Flooring - Laminate, Flooring - Vinyl
Fireplaces Number 2
Fireplaces Type Living Room
Appliance Range, Dishwasher, Refrigerator, Washer, Dryer, Utility Connections for Electric Range, Utility Connections for Electric Oven
Laundry First Floor, Washer Hookup
Exterior
Exterior Feature Deck - Wood, Pool - Above Ground, Storage
Pool Above Ground
Community Features Walk/Jog Trails, Medical Facility, Laundromat, Highway Access, House of Worship, Public School
Utilities Available for Electric Range, for Electric Oven, Washer Hookup
Roof Type Shingle
Total Parking Spaces 4
Garage No
Private Pool true
Building
Lot Description Corner Lot, Cleared
Foundation Concrete Perimeter
Sewer Public Sewer
Water Public
Architectural Style Raised Ranch
Schools
High Schools Millbury
Others
Senior Community false
Acceptable Financing Contract
Listing Terms Contract
Read Less Info
Want to know what your home might be worth? Contact us for a FREE valuation!

Our team is ready to help you sell your home for the highest possible price ASAP
Bought with Carey Carmisciano • Coldwell Banker Realty - Leominster
Get More Information
Ryan Askew
Sales Associate | License ID: 9578345
Sales Associate License ID: 9578345



