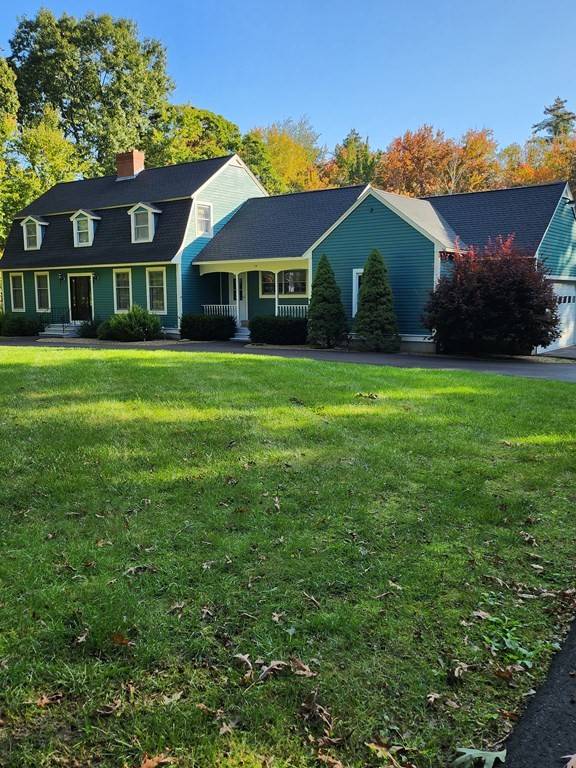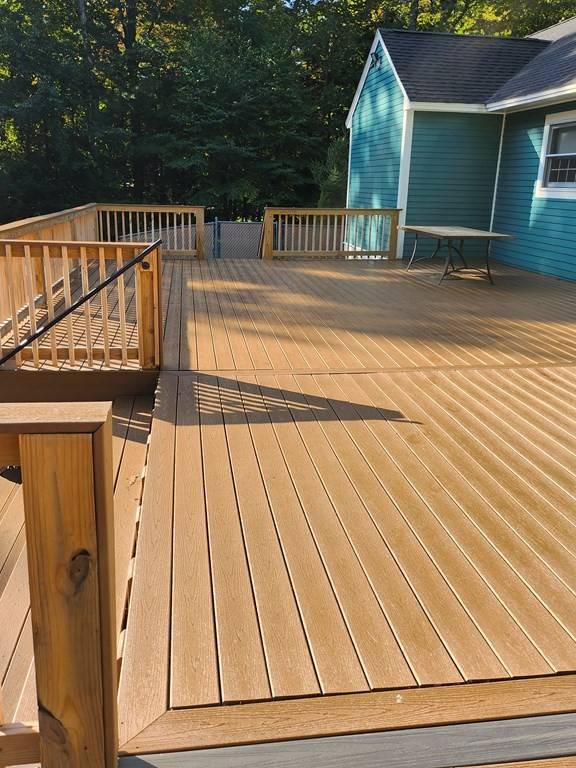For more information regarding the value of a property, please contact us for a free consultation.
Key Details
Sold Price $610,000
Property Type Single Family Home
Sub Type Single Family Residence
Listing Status Sold
Purchase Type For Sale
Square Footage 3,256 sqft
Price per Sqft $187
MLS Listing ID 73165418
Sold Date 10/26/23
Style Colonial, Gambrel /Dutch
Bedrooms 3
Full Baths 3
Half Baths 1
HOA Y/N false
Year Built 1986
Annual Tax Amount $6,611
Tax Year 2022
Lot Size 2.170 Acres
Acres 2.17
Property Description
Attractive Gambrel with an oversized garage. Large spacious kitchen with new appliances.3 walls of cabinets. Central air and some radiant heat with the fha system. Entrance to spacious deck, garage and front porch from kitchen. Deck overlooks inground pool with full patio area great for entertaining. Formal dining room w/built ins, open concept to a fireplaced living room with entrance to deck also. 1st floor has full on-suite, and a second on suite on 2nd level with large Jacuzzi tub .Dual staircase with walk in attic on 2nd level. First floor laundry with 1/2 bath,full closet and built ins. Newly paved horseshoe driveway with plenty of parking. (Have parked up to 25 vehicles). Recent roof, and freshly painted cedar siding. Nicely landscaped.Truly an oasis to enjoy!
Location
State MA
County Worcester
Zoning Res
Direction Rt 68 To Williamsville Road to Kruse Road
Rooms
Basement Full, Bulkhead, Concrete, Unfinished
Primary Bedroom Level Main, First
Dining Room Flooring - Laminate, Open Floorplan, Crown Molding
Kitchen Ceiling Fan(s), Flooring - Stone/Ceramic Tile, Countertops - Stone/Granite/Solid, Countertops - Upgraded, Cabinets - Upgraded, Country Kitchen, Deck - Exterior, Exterior Access, Recessed Lighting, Stainless Steel Appliances, Crown Molding
Interior
Interior Features Attic Access, Closet, Office, Central Vacuum
Heating Central, Gravity, Radiant, Oil, Electric
Cooling Central Air
Flooring Carpet, Concrete, Laminate
Fireplaces Number 1
Fireplaces Type Living Room
Appliance Oven, Dishwasher, Trash Compactor, Microwave, Countertop Range, Refrigerator, Washer, Dryer, Water Treatment, Utility Connections for Electric Range, Utility Connections for Electric Oven
Laundry Bathroom - Half, Electric Dryer Hookup, Washer Hookup, Crown Molding, First Floor
Basement Type Full, Bulkhead, Concrete, Unfinished
Exterior
Exterior Feature Porch, Deck, Deck - Composite, Patio, Pool - Inground
Garage Spaces 2.0
Pool In Ground
Community Features Pool
Utilities Available for Electric Range, for Electric Oven
Roof Type Shingle
Total Parking Spaces 12
Garage Yes
Private Pool true
Building
Foundation Concrete Perimeter
Sewer Private Sewer
Water Private
Architectural Style Colonial, Gambrel /Dutch
Others
Senior Community false
Read Less Info
Want to know what your home might be worth? Contact us for a FREE valuation!

Our team is ready to help you sell your home for the highest possible price ASAP
Bought with Lisa Pete • Acres Away Realty, Inc.
Get More Information
Ryan Askew
Sales Associate | License ID: 9578345
Sales Associate License ID: 9578345



