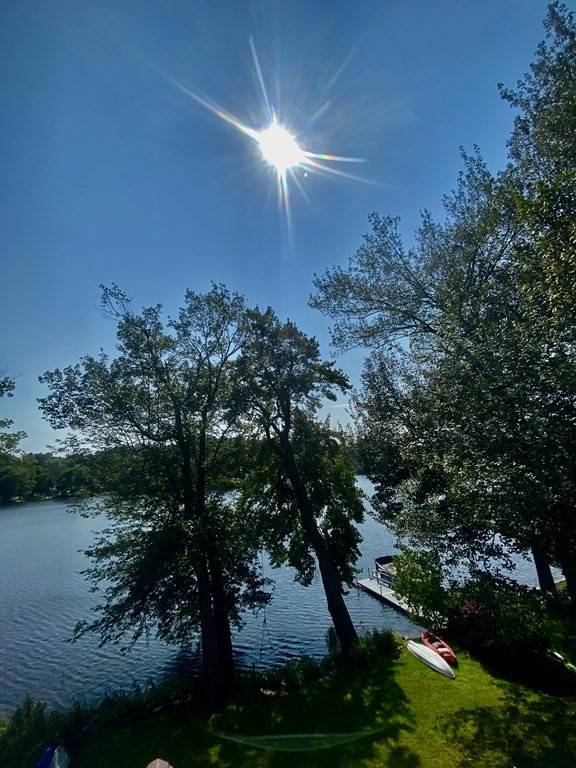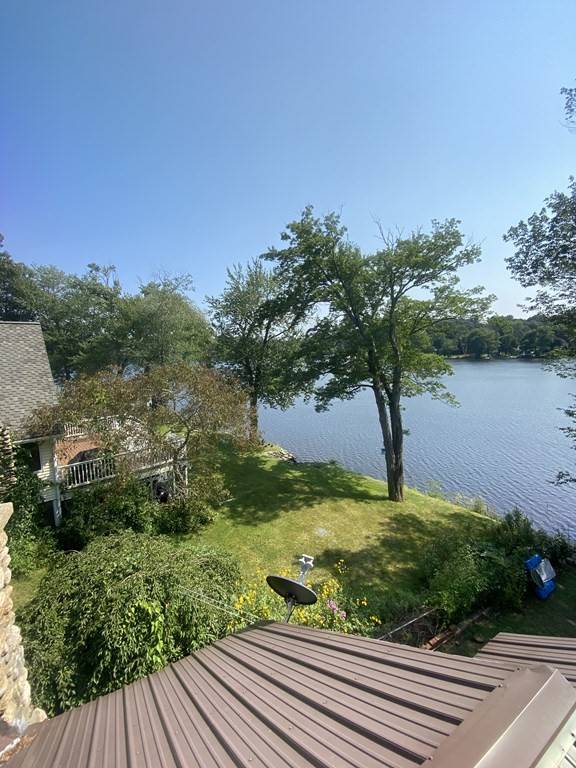For more information regarding the value of a property, please contact us for a free consultation.
Key Details
Sold Price $485,000
Property Type Single Family Home
Sub Type Single Family Residence
Listing Status Sold
Purchase Type For Sale
Square Footage 1,003 sqft
Price per Sqft $483
MLS Listing ID 73152634
Sold Date 10/31/23
Style Cottage
Bedrooms 2
Full Baths 2
Half Baths 2
HOA Y/N false
Year Built 1950
Annual Tax Amount $3,016
Tax Year 2023
Lot Size 10,018 Sqft
Acres 0.23
Property Description
I am selling my lovely year round waterfront cottage at 12 Bellvue Drive in Spencer Ma. Cottage is on Lake Whittemore Cottage is 2 bedroom and 1 Bathroom.Open concept kitchen with living room and French doors opening onto the deck.The deck is 19 short feet from the lake. Beautiful shady-level lot.I have a perennial garden in the front of the cottage with a beautiful Silver Maple( no acorns)which shades the cottage.The Master Bedroom has 2 closets and has a slider which opens onto the deck. The cottage has been completely renovated with all new wiring, plumbing, windows, and a septic system. Heat hot water and cooking is propane with a Rinai furnace installed in 2019. Metal roof, Fireplace, Passing title 5.Town beach is diagonally across the lake. Water is tested constantly and lake is treated twice a year to control weed growth
Location
State MA
County Worcester
Zoning Waterfront
Direction Off route 9 onto Paxton road in Spencer take first left onto Wilson street, then left on Bellvue Dr
Rooms
Basement Partial
Primary Bedroom Level First
Kitchen Cabinets - Upgraded
Interior
Interior Features Bathroom - Tiled With Shower Stall, Walk-In Closet(s), Closet, Cable Hookup, Bonus Room, Exercise Room
Heating Electric Baseboard, Propane
Cooling Window Unit(s)
Flooring Wood
Fireplaces Number 1
Appliance Oven, Dishwasher, ENERGY STAR Qualified Refrigerator, ENERGY STAR Qualified Dryer, ENERGY STAR Qualified Dishwasher, ENERGY STAR Qualified Washer, Utility Connections for Gas Oven, Utility Connections for Electric Dryer
Laundry Dryer Hookup - Electric, Washer Hookup
Basement Type Partial
Exterior
Exterior Feature Deck
Garage Spaces 1.0
Utilities Available for Gas Oven, for Electric Dryer, Washer Hookup
Waterfront Description Waterfront, Beach Front, Lake, Lake/Pond, 0 to 1/10 Mile To Beach, Beach Ownership(Private)
Roof Type Metal
Total Parking Spaces 5
Garage Yes
Waterfront Description Waterfront, Beach Front, Lake, Lake/Pond, 0 to 1/10 Mile To Beach, Beach Ownership(Private)
Building
Lot Description Gentle Sloping
Foundation Stone
Sewer Private Sewer
Water Private
Architectural Style Cottage
Schools
Elementary Schools Knox Trail
Middle Schools Knox Trail
High Schools David Prouty
Others
Senior Community false
Read Less Info
Want to know what your home might be worth? Contact us for a FREE valuation!

Our team is ready to help you sell your home for the highest possible price ASAP
Bought with Non Member • Non Member Office
Get More Information
Ryan Askew
Sales Associate | License ID: 9578345
Sales Associate License ID: 9578345



