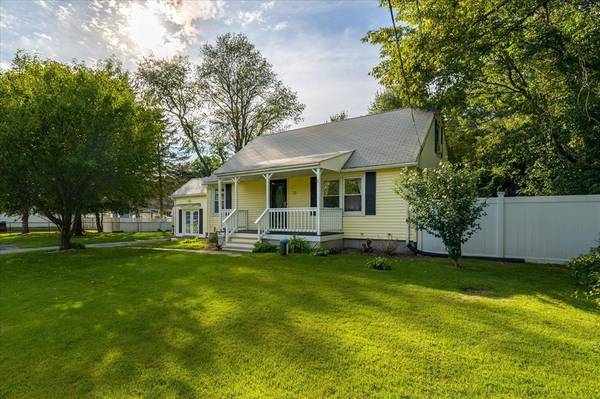For more information regarding the value of a property, please contact us for a free consultation.
Key Details
Sold Price $450,000
Property Type Single Family Home
Sub Type Single Family Residence
Listing Status Sold
Purchase Type For Sale
Square Footage 1,766 sqft
Price per Sqft $254
MLS Listing ID 73155176
Sold Date 11/01/23
Style Cape
Bedrooms 4
Full Baths 1
HOA Y/N false
Year Built 1950
Annual Tax Amount $3,997
Tax Year 2023
Lot Size 0.290 Acres
Acres 0.29
Property Description
This charming cape in the highly sought-after town of Millbury is sure to check all your boxes! The appliance-packed kitchen offers a great, functional layout with plenty of cabinet space for storage. The spacious dining room will be the showstopper of every event; beautiful wood ceilings, hardwood floors, and filled with natural light. In addition to the living room there is an additional family room with a wetbar that would be a great game or fitness room. A full bathroom & 2 bedrooms complete the main level. You can find the other 2 bedrooms tuked privately upstairs showcasing hardwood floors & plenty of closet space. Large, flat backyard with a patio space for you to enjoy a hot cup of coffee in the morning and your favorite outdoor activities on night & weekends. Nestled on a dead end road creating the perfect blend of privacy & convenience. Location is 2nd to none with easy access to the MA Pike, Routes 20 & 146, and the Shoppes at Blackstone Valley. Home Sweet Home!
Location
State MA
County Worcester
Zoning res
Direction GPS
Rooms
Family Room Wood / Coal / Pellet Stove, Flooring - Wall to Wall Carpet, French Doors, Exterior Access
Basement Full, Bulkhead
Primary Bedroom Level First
Dining Room Closet, Flooring - Hardwood
Kitchen Flooring - Laminate
Interior
Heating Baseboard
Cooling None
Flooring Wood, Carpet, Laminate
Appliance Oven, Dishwasher, Countertop Range, Refrigerator
Laundry In Basement
Basement Type Full, Bulkhead
Exterior
Exterior Feature Porch
Community Features Public Transportation, Shopping, Park, Walk/Jog Trails, Highway Access, Public School
Roof Type Shingle
Total Parking Spaces 3
Garage No
Building
Lot Description Cleared
Foundation Concrete Perimeter
Sewer Public Sewer
Water Private
Architectural Style Cape
Others
Senior Community false
Read Less Info
Want to know what your home might be worth? Contact us for a FREE valuation!

Our team is ready to help you sell your home for the highest possible price ASAP
Bought with Luciane Ortis • RE/MAX American Dream
Get More Information
Ryan Askew
Sales Associate | License ID: 9578345
Sales Associate License ID: 9578345



