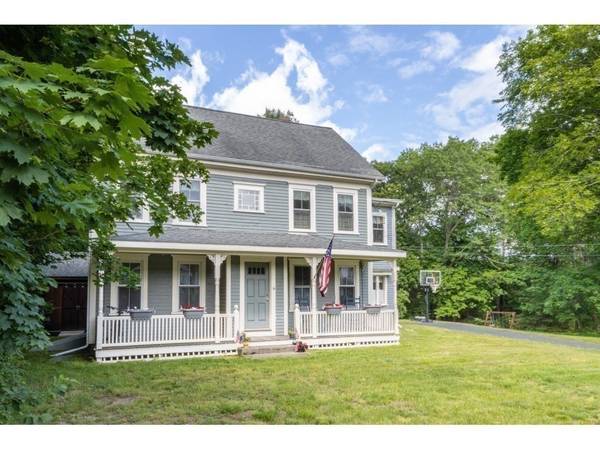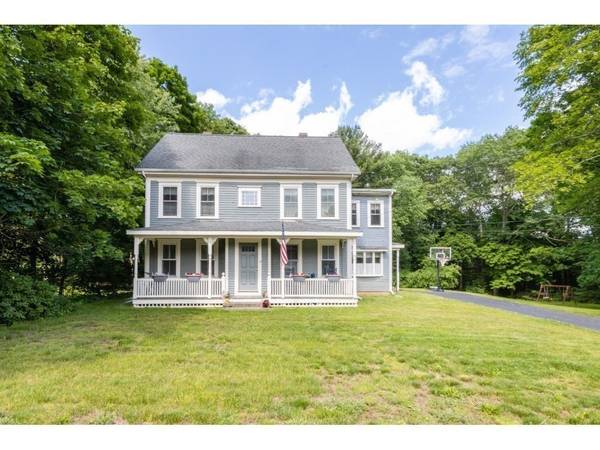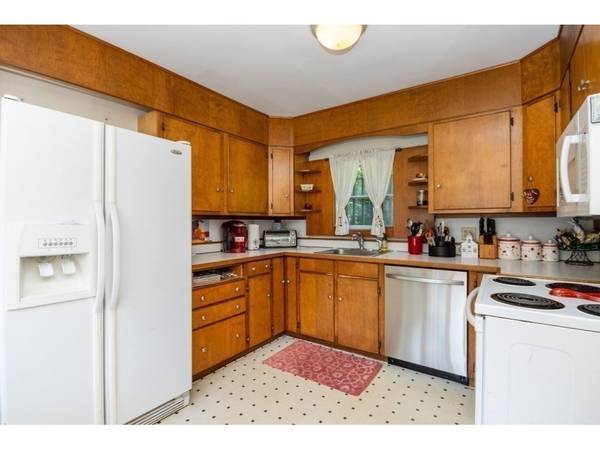For more information regarding the value of a property, please contact us for a free consultation.
Key Details
Sold Price $679,900
Property Type Multi-Family
Sub Type 2 Family - 2 Units Up/Down
Listing Status Sold
Purchase Type For Sale
Square Footage 2,118 sqft
Price per Sqft $321
MLS Listing ID 73140670
Sold Date 11/01/23
Bedrooms 4
Full Baths 2
Year Built 1900
Annual Tax Amount $7,463
Tax Year 2023
Lot Size 1.400 Acres
Acres 1.4
Property Description
Welcome to this spacious 2 family home. Enjoy hardwood floors, abundant outdoor yard space - highway access and nearby T Station. This home is ideal for buyers looking to invest as it offers a perfect fit for co-ownership or to rent out as a lucrative investment. This property is meticulously maintained. First floor TAW (long term tenant)- second floor was owner occupied and beautifully updated with white cabinetry, granite and vinyl plank flooring in the kitchen/dining areas and gorgeous hardwood in living and bedrooms. Come to 16 County Street and make it your home! Do not wait, this terrific opportunity will not last. Be the first to see it now! New Septic is being installed!! NOTE: Second floor is vacant and ready to occupy.
Location
State MA
County Norfolk
Zoning r
Direction Use GPS
Rooms
Basement Full
Interior
Interior Features Unit 1(Bathroom With Tub & Shower), Unit 2(Storage, Stone/Granite/Solid Counters, Upgraded Countertops, Bathroom With Tub & Shower, Open Floor Plan), Unit 1 Rooms(Living Room, Kitchen), Unit 2 Rooms(Living Room, Kitchen, Office/Den)
Heating Unit 1(Central Heat, Forced Air, Oil), Unit 2(Forced Air, Oil, Individual)
Cooling Unit 1(None), Unit 2(None)
Flooring Tile, Hardwood, Vinyl / VCT, Unit 1(undefined), Unit 2(Hardwood Floors)
Appliance Unit 1(Range, Dishwasher), Unit 2(Dishwasher, Microwave, Refrigerator, Washer, Dryer), Utility Connections for Electric Range, Utility Connections for Electric Oven, Utility Connections for Electric Dryer
Laundry Washer Hookup, Unit 2 Laundry Room
Basement Type Full
Exterior
Exterior Feature Porch, Gutters, Storage Shed, Garden Area
Community Features Public Transportation, Shopping, Medical Facility, Highway Access, House of Worship, Public School, T-Station
Utilities Available for Electric Range, for Electric Oven, for Electric Dryer, Washer Hookup
Roof Type Shingle
Total Parking Spaces 6
Garage No
Building
Lot Description Gentle Sloping, Level
Story 3
Foundation Stone
Sewer Private Sewer, Other
Water Public
Schools
High Schools Foxboro Hs
Others
Senior Community false
Acceptable Financing Contract, Estate Sale
Listing Terms Contract, Estate Sale
Read Less Info
Want to know what your home might be worth? Contact us for a FREE valuation!

Our team is ready to help you sell your home for the highest possible price ASAP
Bought with Myrna Jean-Charles • Open Circle Realty Group LLC
Get More Information
Ryan Askew
Sales Associate | License ID: 9578345
Sales Associate License ID: 9578345



