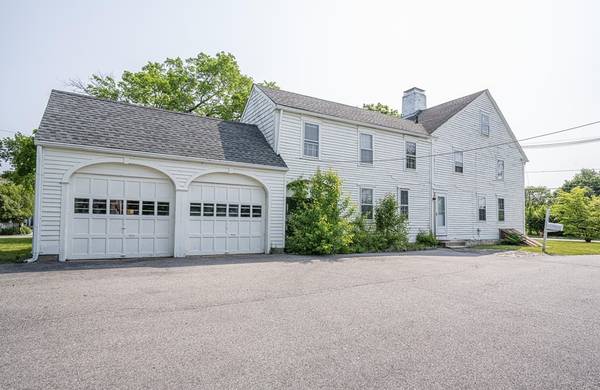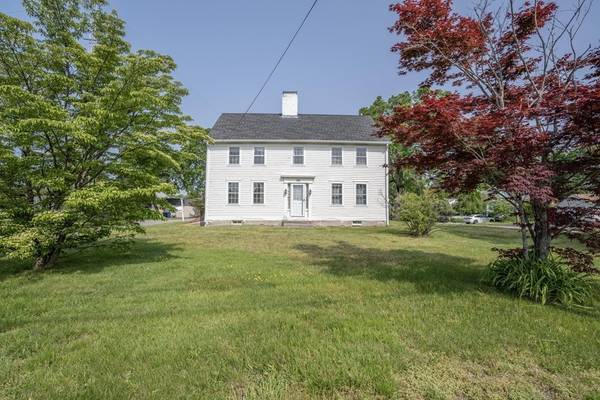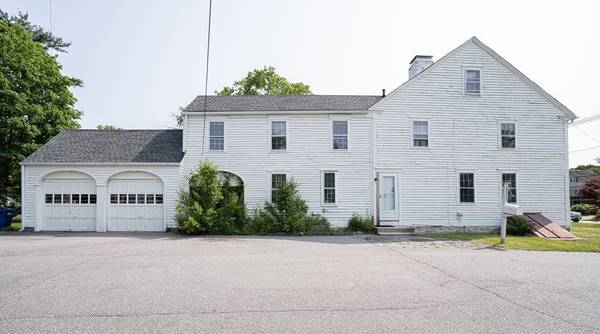For more information regarding the value of a property, please contact us for a free consultation.
Key Details
Sold Price $405,000
Property Type Single Family Home
Sub Type Single Family Residence
Listing Status Sold
Purchase Type For Sale
Square Footage 3,100 sqft
Price per Sqft $130
Subdivision North Seekonk
MLS Listing ID 73116098
Sold Date 11/02/23
Style Colonial, Antique, Farmhouse
Bedrooms 4
Full Baths 2
HOA Y/N false
Year Built 1850
Annual Tax Amount $4,650
Tax Year 2022
Lot Size 0.840 Acres
Acres 0.84
Property Description
Are you an Antique Home Lover? Come & See this Delightful 1800's Post & Beam Farmhouse. Set back on a .84 Acre Lot Bordering 3 Streets in North Seekonk. Possible Buildable lot? buyer / buyer's agent to do their own due diligence. Windmill Tower was used to generate power many years ago. Oversized 2 Car Garage w/ Generator is accessed to the home via peaceful screened porch w/ Exposed Beams & Timbers. You'll appreciate the Original Woodwork & Cabinetry w/ Timber Flooring. Bright & Sunny Updated Kitchen w/ Corian Tops. New Furnace 2012, New Roof 2008, Venture Upstairs to 4 Bedrooms w/ Fireplaces (1 Gas) & 2 Full Baths, Huge Walk up Attic Offers Amazing Potential for more Space. This Charming fixer upper may be the project you have been waiting for. There's a Beehive oven & indoor Smoke cabinet too! Close to Seekonk Library, Slater Park, Hiking Trails, Highways & Train Station.
Location
State MA
County Bristol
Zoning R1
Direction Route 152 is Central Avenue
Rooms
Basement Full, Bulkhead
Primary Bedroom Level Second
Dining Room Flooring - Hardwood
Kitchen Flooring - Stone/Ceramic Tile, Countertops - Stone/Granite/Solid, Countertops - Upgraded
Interior
Interior Features Sun Room, Den
Heating Baseboard, Steam, Natural Gas
Cooling None
Flooring Tile, Carpet, Laminate, Hardwood, Pine
Fireplaces Number 6
Fireplaces Type Dining Room, Living Room, Master Bedroom, Bedroom
Appliance Range, Dishwasher, Refrigerator
Laundry In Basement
Basement Type Full, Bulkhead
Exterior
Exterior Feature Porch - Enclosed, Rain Gutters
Garage Spaces 2.0
Community Features Public Transportation, Shopping, Park, Golf, Highway Access, House of Worship, Public School, T-Station
Roof Type Shingle
Total Parking Spaces 8
Garage Yes
Building
Lot Description Corner Lot, Level
Foundation Stone
Sewer Private Sewer
Water Public
Schools
Elementary Schools Aitken
Middle Schools Hurley
High Schools Shs
Others
Senior Community false
Read Less Info
Want to know what your home might be worth? Contact us for a FREE valuation!

Our team is ready to help you sell your home for the highest possible price ASAP
Bought with Celeste P. Fournier • Blu Sky Real Estate
Get More Information
Ryan Askew
Sales Associate | License ID: 9578345
Sales Associate License ID: 9578345



