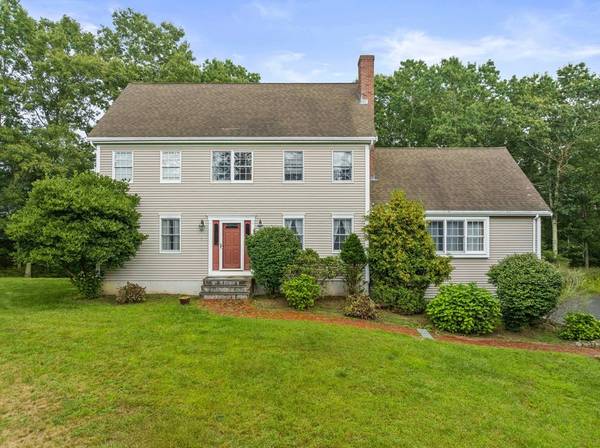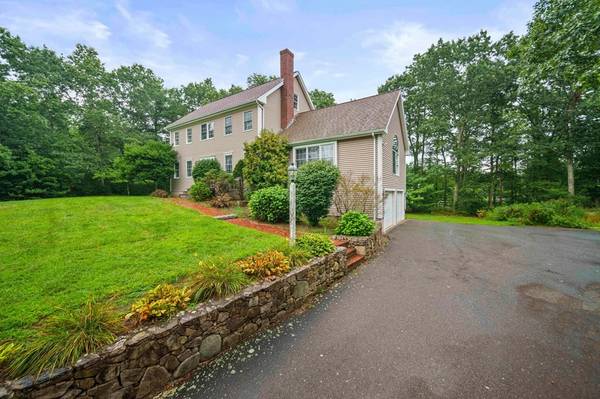For more information regarding the value of a property, please contact us for a free consultation.
Key Details
Sold Price $708,800
Property Type Single Family Home
Sub Type Single Family Residence
Listing Status Sold
Purchase Type For Sale
Square Footage 2,464 sqft
Price per Sqft $287
MLS Listing ID 73155837
Sold Date 11/02/23
Style Colonial
Bedrooms 3
Full Baths 2
Half Baths 1
HOA Y/N false
Year Built 2000
Annual Tax Amount $8,290
Tax Year 2023
Lot Size 1.620 Acres
Acres 1.62
Property Description
This meticulously cared-for home stands as a testament to a sole owner's love and unwavering dedication. From the extremely spacious family room to the charming country-style kitchen, every corner exudes a sense of belonging. The moment you step in, you'll instantly feel at ease, like you've found your place in the world. Adding to its allure is the property's unique location on a private way. With only one neighboring home, a world of exclusivity and privacy unfolds before you. Whether it's a quiet morning coffee on the porch or a lively gathering with friends, this setting offers an idyllic backdrop for life's moments. But there's more to this colonial-style beauty than meets the eye – it's a canvas eagerly waiting for its new owner to infuse it with their personal touches. If you're ready to turn a well-maintained dwelling into a reflection of your dreams, this home is your starting point.
Location
State MA
County Norfolk
Zoning RES
Direction Cocasset to Community Way to Brandon Lane
Rooms
Family Room Wood / Coal / Pellet Stove, Vaulted Ceiling(s), Flooring - Wall to Wall Carpet
Basement Full
Primary Bedroom Level Second
Dining Room Flooring - Hardwood
Kitchen Flooring - Hardwood, Country Kitchen
Interior
Heating Forced Air, Oil
Cooling Central Air
Flooring Tile, Carpet, Hardwood
Fireplaces Number 1
Appliance Range, Dishwasher, Disposal, Refrigerator, Washer, Dryer
Laundry First Floor
Basement Type Full
Exterior
Exterior Feature Deck - Composite
Garage Spaces 2.0
Community Features Public Transportation, Bike Path, Conservation Area, Highway Access, Public School
Roof Type Shingle
Total Parking Spaces 4
Garage Yes
Building
Lot Description Corner Lot, Wooded
Foundation Concrete Perimeter
Sewer Inspection Required for Sale
Water Public
Architectural Style Colonial
Others
Senior Community false
Read Less Info
Want to know what your home might be worth? Contact us for a FREE valuation!

Our team is ready to help you sell your home for the highest possible price ASAP
Bought with The Fred and Nadine Team • Keller Williams Realty
Get More Information
Ryan Askew
Sales Associate | License ID: 9578345
Sales Associate License ID: 9578345



