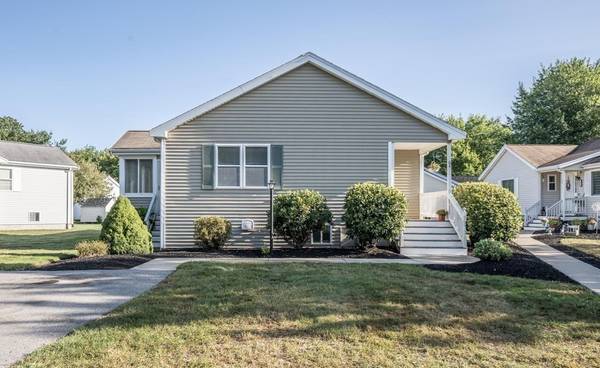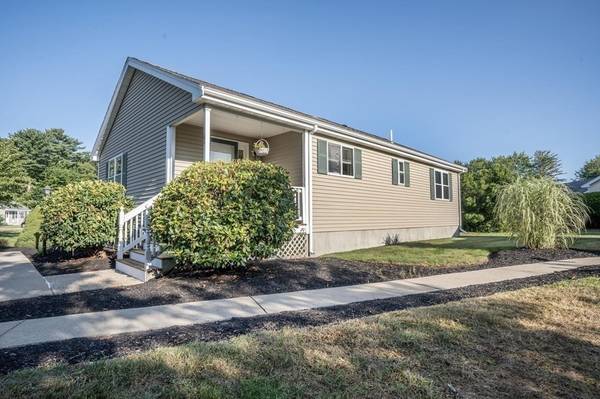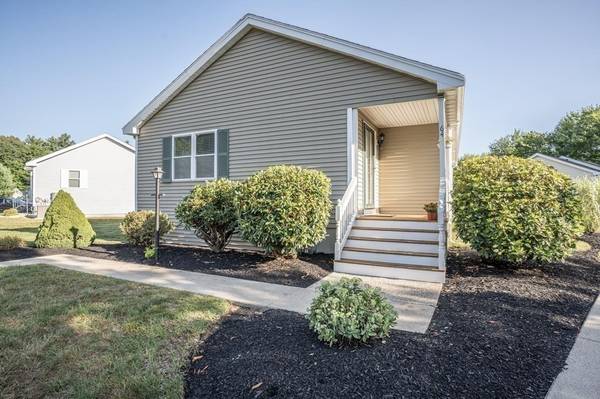For more information regarding the value of a property, please contact us for a free consultation.
Key Details
Sold Price $359,900
Property Type Condo
Sub Type Condominium
Listing Status Sold
Purchase Type For Sale
Square Footage 1,116 sqft
Price per Sqft $322
MLS Listing ID 73150558
Sold Date 11/03/23
Style []
Bedrooms 2
Full Baths 2
HOA Fees $367/mo
HOA Y/N true
Year Built 2000
Annual Tax Amount $4,081
Tax Year 2023
Special Listing Condition []
Property Description
*$10,000 PRICE IMPROVEMENT* Very easy to show. Schedule your private showing today! Experience peace and quiet in this 2-bedroom, 2-bathroom detached ranch style condo. Nestled in a serene community, this home offers a perfect blend of modern comfort and natural beauty. The open living area with large windows creates a welcoming ambiance, while the kitchen boasts all the modern appliances one would need and more than ample countertop space. Retreat to the spacious master bedroom which offers plenty of closet space and private bathroom. Enjoy your morning tea or coffee in the wonderful bonus four season porch. Two dedicated and deeded parking spots are just feet away from your front door. You will have full access to the HOA clubhouse, fitness center, and pool. With wonderful shopping and dining nearby, this is comfort and convenience at its finest. New water heater 3/23. All appliances included in sale. One pet is allowed, no dogs over 50lbs.
Location
State MA
County Plymouth
Zoning R
Direction Route 106 to Bridge Street to Crystal Water Drive to 64 Brookbend Way WEST
Rooms
Family Room []
Basement Y
Primary Bedroom Level First
Dining Room Lighting - Pendant
Kitchen Flooring - Vinyl, Open Floorplan, Lighting - Overhead
Interior
Interior Features Ceiling Fan(s), Sun Room
Heating Forced Air, Natural Gas
Cooling Central Air
Flooring Wood, Vinyl, Carpet, Flooring - Wall to Wall Carpet
Fireplaces Type []
Appliance Range, Dishwasher, Microwave, Refrigerator, Washer, Dryer
Laundry Laundry Closet, Electric Dryer Hookup, Washer Hookup, First Floor, In Unit
Basement Type Y
Exterior
Exterior Feature Porch - Enclosed, Covered Patio/Deck
Fence []
Pool Association, In Ground
Community Features Adult Community
Utilities Available []
Waterfront Description []
View []
Roof Type Shingle
Total Parking Spaces 2
Garage No
Waterfront Description []
Building
Lot Description []
Story 2
Foundation []
Sewer Private Sewer
Water Public
Schools
Elementary Schools Central
Middle Schools Gordon Mitchell
High Schools East Bridge
Others
Pets Allowed Yes w/ Restrictions
Senior Community true
Acceptable Financing Contract, Estate Sale, Other (See Remarks)
Listing Terms Contract, Estate Sale, Other (See Remarks)
Special Listing Condition []
Pets Allowed Yes w/ Restrictions
Read Less Info
Want to know what your home might be worth? Contact us for a FREE valuation!

Our team is ready to help you sell your home for the highest possible price ASAP
Bought with Joseph Galofaro • Breakwater Realty Group
Get More Information
Ryan Askew
Sales Associate | License ID: 9578345
Sales Associate License ID: 9578345



