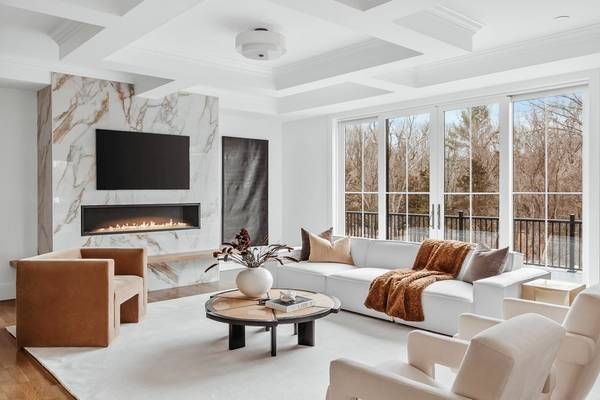For more information regarding the value of a property, please contact us for a free consultation.
Key Details
Sold Price $3,399,000
Property Type Single Family Home
Sub Type Single Family Residence
Listing Status Sold
Purchase Type For Sale
Square Footage 8,101 sqft
Price per Sqft $419
MLS Listing ID 73092221
Sold Date 11/02/23
Style Colonial
Bedrooms 6
Full Baths 6
Half Baths 2
HOA Y/N false
Year Built 2023
Tax Year 2022
Lot Size 1.470 Acres
Acres 1.47
Special Listing Condition []
Property Description
Just completed and ready for occupancy! Located in coveted North Weston near Cat Rock Park, this new-construction home by one of Weston's finest builders offers over 8,000 sf of luxurious living. Stylish and sophisticated spaces abound, including a grand 2-story foyer that leads to a beautiful formal living room with custom built-in cabinets and a fireplace. A sun-splashed kitchen, fully outfitted with custom cabinetry, an oversized island, breakfast area, and expansive butler's pantry, opens to a dining area and family room with gorgeous marble fireplace. The 2nd floor features three en suite bedrooms and a spacious primary suite with fireplace, walk-in closet, and spa-like bath with soaking tub. A fantastic walk-out lower level includes an additional en suite bedroom, gym, media room, wine cellar, and playroom. Commuter's ideal location in close proximity to the highway and the Kendal Green commuter rail. Unparalleled quality and nature in all its glory makes this a rare opportunity!
Location
State MA
County Middlesex
Zoning RES
Direction North Avenue to Drabbington Way.
Rooms
Family Room Flooring - Hardwood, Balcony / Deck, Exterior Access, Recessed Lighting, Slider, Crown Molding
Basement Full, Finished, Walk-Out Access, Sump Pump
Primary Bedroom Level Second
Dining Room Flooring - Hardwood, Window(s) - Bay/Bow/Box, Recessed Lighting, Wainscoting, Crown Molding
Kitchen Flooring - Hardwood, Dining Area, Pantry, Countertops - Stone/Granite/Solid, Kitchen Island, Open Floorplan, Recessed Lighting, Stainless Steel Appliances, Gas Stove, Lighting - Pendant, Crown Molding
Interior
Interior Features Bathroom - Full, Closet, Recessed Lighting, Crown Molding, Wet bar, Bedroom, Bonus Room, Media Room, Wine Cellar, Exercise Room, Wet Bar
Heating Central, Natural Gas, Hydro Air
Cooling Central Air
Flooring Tile, Vinyl, Hardwood, Flooring - Vinyl, Flooring - Wall to Wall Carpet, Flooring - Stone/Ceramic Tile
Fireplaces Number 3
Fireplaces Type Family Room, Living Room, Master Bedroom
Appliance Oven, Dishwasher, Disposal, Microwave, Countertop Range, Refrigerator, Range Hood, Wine Cooler, Plumbed For Ice Maker, Utility Connections for Gas Range, Utility Connections for Electric Dryer
Laundry Flooring - Stone/Ceramic Tile, Electric Dryer Hookup, Recessed Lighting, Washer Hookup, Second Floor
Basement Type Full,Finished,Walk-Out Access,Sump Pump
Exterior
Exterior Feature Deck, Patio, Professional Landscaping, Stone Wall
Garage Spaces 3.0
Fence []
Pool []
Community Features Walk/Jog Trails, Conservation Area, Highway Access, Private School, Public School
Utilities Available for Gas Range, for Electric Dryer, Washer Hookup, Icemaker Connection
Waterfront Description []
View []
Roof Type Shingle
Total Parking Spaces 6
Garage Yes
Waterfront Description []
Building
Lot Description []
Foundation Concrete Perimeter
Sewer Private Sewer
Water Public
Architectural Style Colonial
Schools
Elementary Schools Wps
Middle Schools Wms
High Schools Whs
Others
Pets Allowed []
Senior Community false
Acceptable Financing []
Listing Terms []
Special Listing Condition []
Pets Allowed []
Read Less Info
Want to know what your home might be worth? Contact us for a FREE valuation!

Our team is ready to help you sell your home for the highest possible price ASAP
Bought with The Sarkis Team • Douglas Elliman Real Estate - The Sarkis Team
Get More Information
Ryan Askew
Sales Associate | License ID: 9578345
Sales Associate License ID: 9578345



