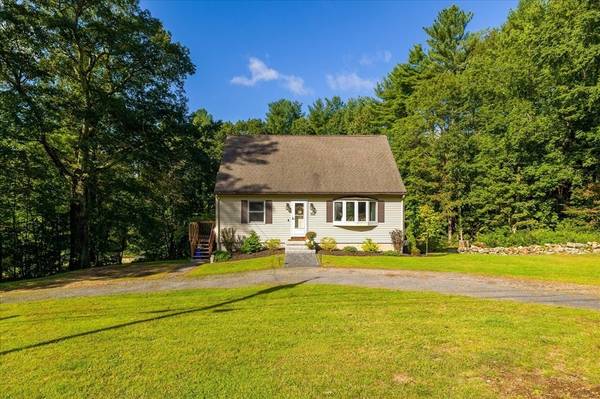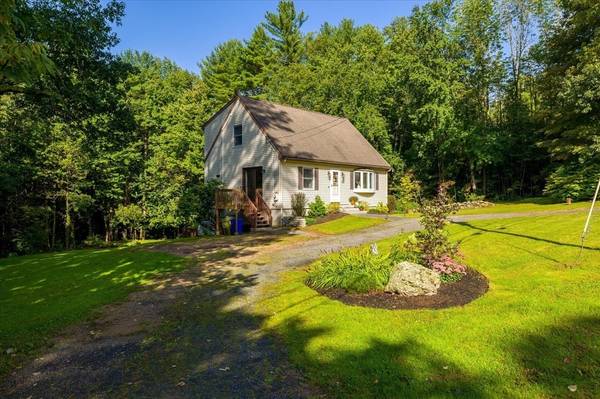For more information regarding the value of a property, please contact us for a free consultation.
Key Details
Sold Price $400,000
Property Type Single Family Home
Sub Type Single Family Residence
Listing Status Sold
Purchase Type For Sale
Square Footage 1,550 sqft
Price per Sqft $258
MLS Listing ID 73160728
Sold Date 11/03/23
Style Cape
Bedrooms 3
Full Baths 1
Half Baths 2
HOA Y/N false
Year Built 1985
Annual Tax Amount $3,497
Tax Year 2023
Lot Size 2.380 Acres
Acres 2.38
Property Description
Don't miss out on this lovely 3 Bed,1 full and 2 half bath Cape on a private wooded lot!! Sun filled front to back living room offers plenty of space for large den, or living and work space. First floor offers updated kitchen with new appliances that opens up to dining room- perfect for entertaining. Renovated half bath with laundry area complete the first floor. Upstairs has 3 beds and full bath offering ample closet and storage space. Basement features high ceilings & great space for a workshop, half bath and walk out doors to large deck overlooking over 2.25+ Acre yard, Including a section with young apple trees & blueberry bushes! It's also wired for a generator, has central vac, and owners have done many updates and projects including new hardwood floors, smart thermostats, ring doorbell, mini splits installed in 2022, converted from oil to energy efficient Propane 2023, New Shed 2023, new exterior front steps and walkway!!! OPEN HOUSE Sunday 9/24 12-1:30pm.
Location
State MA
County Worcester
Zoning RR
Direction GPS Friendly
Rooms
Basement Full, Walk-Out Access
Primary Bedroom Level Second
Dining Room Flooring - Hardwood, Exterior Access, Lighting - Pendant
Kitchen Flooring - Stone/Ceramic Tile, Dining Area, Exterior Access
Interior
Interior Features Central Vacuum, Internet Available - Broadband
Heating Baseboard, Propane
Cooling Heat Pump, 3 or More
Flooring Tile, Hardwood
Appliance Range, Dishwasher, Microwave, Refrigerator, Freezer, Washer, Dryer, Utility Connections for Electric Range, Utility Connections for Electric Oven, Utility Connections for Electric Dryer
Laundry Laundry Closet, First Floor, Washer Hookup
Basement Type Full,Walk-Out Access
Exterior
Exterior Feature Deck, Fruit Trees
Utilities Available for Electric Range, for Electric Oven, for Electric Dryer, Washer Hookup
Roof Type Shingle
Total Parking Spaces 8
Garage No
Building
Lot Description Wooded, Gentle Sloping
Foundation Concrete Perimeter
Sewer Private Sewer
Water Private
Architectural Style Cape
Schools
Elementary Schools Wire Village
Middle Schools Knox Trail
High Schools David Prouty
Others
Senior Community false
Acceptable Financing Contract
Listing Terms Contract
Read Less Info
Want to know what your home might be worth? Contact us for a FREE valuation!

Our team is ready to help you sell your home for the highest possible price ASAP
Bought with Brooke Packard • Byrnes Real Estate Group LLC
Get More Information
Ryan Askew
Sales Associate | License ID: 9578345
Sales Associate License ID: 9578345



