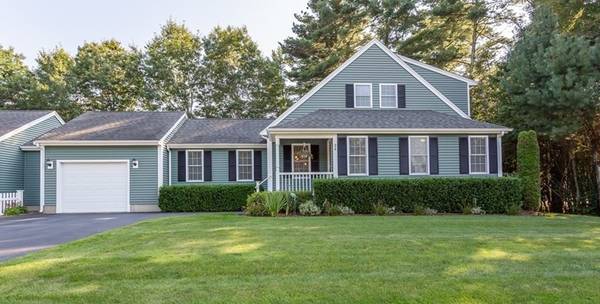For more information regarding the value of a property, please contact us for a free consultation.
Key Details
Sold Price $555,000
Property Type Condo
Sub Type Condominium
Listing Status Sold
Purchase Type For Sale
Square Footage 1,837 sqft
Price per Sqft $302
MLS Listing ID 73158326
Sold Date 11/06/23
Bedrooms 3
Full Baths 2
Half Baths 1
HOA Fees $435/mo
HOA Y/N true
Year Built 2013
Annual Tax Amount $6,303
Tax Year 2023
Property Description
Beautifully maintained, move in ready 3 bed, 2 !/2 ba Condo in ELISHA PLACE! This layout offers a large kitchen with plenty of cabinet & counter space, stainless steel appliances & a patio out back with views of the Cranberry Bogs! The gas fireplaced family room has vaulted ceilings and tons of natural light, and there is also a separate living area on this floor, currently being utilized as an office. Head down the hall to the half bath, laundry area & large Main Bedroom with TWO closets and an en-suite bath. The second floor offers two additional generous bedrooms, a full bath & a separate finished area that can provide convenient storage, or whatever works! This layout lives like a single family home, since the only common wall is out in the garage, and the backyard has a fence dividing this unit from next door's. Need extra space? The huge basement is ready to finish! Condo fees cover road maintenance & plowing, landscaping, trash pick up, sewer & master insurance. Call today!
Location
State MA
County Plymouth
Zoning RES
Direction 495 to Route 28 to Smith St, to Elisha Dr
Rooms
Family Room Ceiling Fan(s), Vaulted Ceiling(s), Flooring - Wall to Wall Carpet
Basement Y
Primary Bedroom Level First
Kitchen Flooring - Hardwood, Dining Area, Breakfast Bar / Nook, Deck - Exterior, Stainless Steel Appliances
Interior
Heating Forced Air, Natural Gas
Cooling Central Air
Flooring Tile, Carpet, Hardwood
Fireplaces Number 1
Fireplaces Type Family Room
Appliance Range, Dishwasher, Microwave, Refrigerator, Washer, Dryer, Plumbed For Ice Maker, Utility Connections for Electric Range, Utility Connections for Electric Oven, Utility Connections for Electric Dryer
Laundry Flooring - Stone/Ceramic Tile, First Floor, In Unit, Washer Hookup
Basement Type Y
Exterior
Exterior Feature Deck - Composite, Covered Patio/Deck, Rain Gutters, Professional Landscaping, Sprinkler System
Garage Spaces 1.0
Community Features Shopping, Park, Walk/Jog Trails, Golf, Conservation Area, Highway Access, House of Worship, Public School, T-Station
Utilities Available for Electric Range, for Electric Oven, for Electric Dryer, Washer Hookup, Icemaker Connection
Roof Type Shingle
Total Parking Spaces 4
Garage Yes
Building
Story 2
Sewer Private Sewer
Water Public
Others
Senior Community false
Acceptable Financing Contract
Listing Terms Contract
Read Less Info
Want to know what your home might be worth? Contact us for a FREE valuation!

Our team is ready to help you sell your home for the highest possible price ASAP
Bought with Kyle Belken • Realty One Group, LLC
Get More Information
Ryan Askew
Sales Associate | License ID: 9578345
Sales Associate License ID: 9578345

