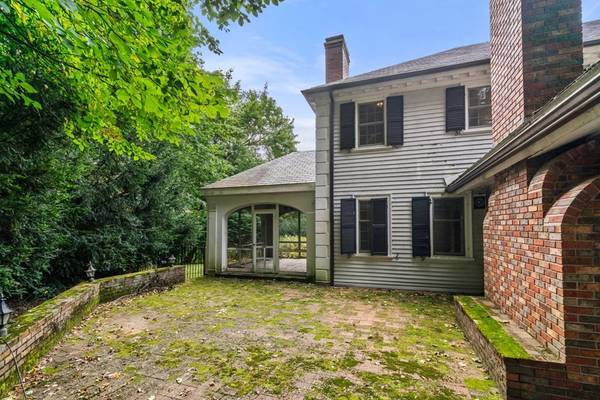For more information regarding the value of a property, please contact us for a free consultation.
Key Details
Sold Price $750,000
Property Type Single Family Home
Sub Type Single Family Residence
Listing Status Sold
Purchase Type For Sale
Square Footage 3,744 sqft
Price per Sqft $200
MLS Listing ID 73169030
Sold Date 11/07/23
Style Colonial
Bedrooms 4
Full Baths 4
Half Baths 2
HOA Fees $66/ann
HOA Y/N true
Year Built 1933
Annual Tax Amount $10,606
Tax Year 2023
Lot Size 0.590 Acres
Acres 0.59
Property Description
Beautiful colonial-style home with several appealing features. The grand entrance foyer has a lovely bridal staircase. The formal living room offers a traditional fireplace, hardwood floors, and beautiful moldings, as well as a screened-in porch, all add to the charm and elegance of this property. The formal dining room is perfect for hosting gatherings with family and friends. The expansive kitchen has cathedral ceilings, lots of countertop space and high-end appliances, is a great space for meal preparation. The family room is very large with a unique and quite beautiful fireplace. The wood-paneled office on the first floor is a valuable addition for those who work from home. The master suite with a dressing area and full bath offers a comfortable retreat, and the additional bedrooms provide ample space for family or guests. There is a fantastic bar in the basement with a fireplace and garden access is a lovely space for relaxation and entertainment.
Location
State MA
County Worcester
Zoning RS-10
Direction off Salisbury Street
Rooms
Family Room Skylight, Cathedral Ceiling(s), Exterior Access
Basement Full
Primary Bedroom Level Second
Dining Room Flooring - Hardwood
Kitchen Flooring - Stone/Ceramic Tile
Interior
Interior Features Home Office, Wet Bar
Heating Forced Air, Oil, Natural Gas
Cooling Central Air
Flooring Tile, Carpet, Hardwood, Flooring - Hardwood
Fireplaces Number 2
Fireplaces Type Family Room, Living Room
Appliance Range, Dishwasher, Refrigerator
Laundry First Floor
Basement Type Full
Exterior
Exterior Feature Patio
Garage Spaces 2.0
Roof Type Shingle,Slate
Total Parking Spaces 2
Garage Yes
Building
Lot Description Corner Lot, Wooded
Foundation Stone
Sewer Public Sewer
Water Public
Others
Senior Community false
Read Less Info
Want to know what your home might be worth? Contact us for a FREE valuation!

Our team is ready to help you sell your home for the highest possible price ASAP
Bought with Sophia Gibbs • Gibbs Realty Inc.
Get More Information
Ryan Askew
Sales Associate | License ID: 9578345
Sales Associate License ID: 9578345



