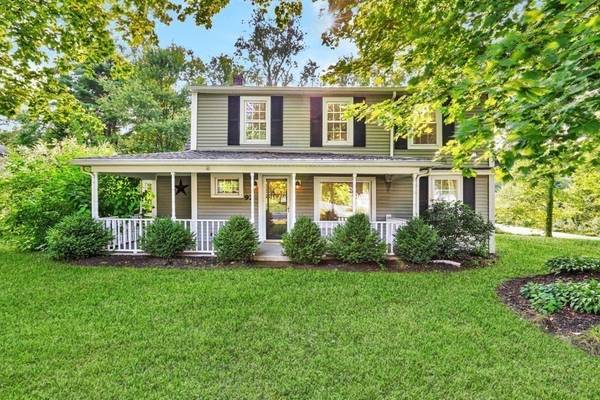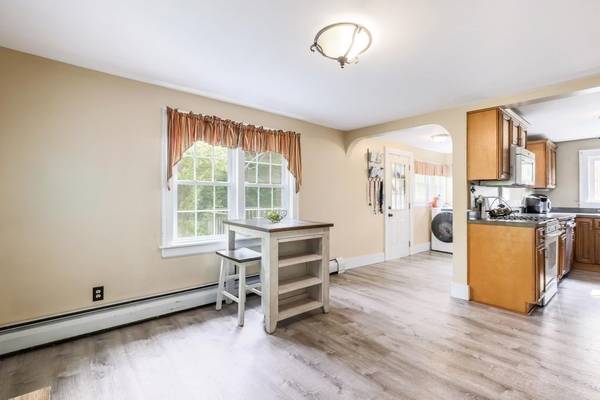For more information regarding the value of a property, please contact us for a free consultation.
Key Details
Sold Price $462,500
Property Type Single Family Home
Sub Type Single Family Residence
Listing Status Sold
Purchase Type For Sale
Square Footage 2,188 sqft
Price per Sqft $211
MLS Listing ID 73147665
Sold Date 11/07/23
Style Colonial,Gambrel /Dutch
Bedrooms 4
Full Baths 2
HOA Y/N false
Year Built 1910
Annual Tax Amount $5,087
Tax Year 2023
Lot Size 1.100 Acres
Acres 1.1
Property Description
Back on Market! Buyer could not obtaining financing, their loss, your gain! Check out this beautifully restored 1900s colonial located two minutes from Route 190, a commuters dream, yet surrounded by nature! This home has it all, from the gorgeous re-finished hardwoods throughout the first floor, or the new oak hardwoods throughout the second floor. It is tastefully updated throughout, while keeping the charm of the 1900s, and the modern feel of the 21st century! Wait till you walk into the giant main bedroom with an open full bathroom! Or into the living room with a fire place that makes you want to drink hot cocoa with a fire on a cold winter night. With the driveways tucked back on the secluded Jennifer Lane giving you ample parking and ease of access. There are just too many amazing features to name! Priced to sell, don't wait!! Open house Saturday, 3:00pm to 4:30pm!!
Location
State MA
County Worcester
Zoning RRF
Direction Driveway entrance on Jennifer Lane! GPS 92 Redemption Rock Trl in Sterling
Rooms
Family Room Flooring - Hardwood
Basement Full, Interior Entry, Bulkhead, Dirt Floor, Concrete
Primary Bedroom Level Second
Dining Room Bathroom - Full, Closet/Cabinets - Custom Built, Flooring - Hardwood, Open Floorplan
Kitchen Flooring - Laminate, Dining Area, Balcony / Deck, Deck - Exterior, Dryer Hookup - Electric, Exterior Access, Open Floorplan, Remodeled, Stainless Steel Appliances, Washer Hookup, Gas Stove
Interior
Interior Features Internet Available - Unknown
Heating Baseboard, Oil
Cooling None
Flooring Wood, Carpet, Laminate, Hardwood
Fireplaces Type Living Room
Appliance Range, Dishwasher, Microwave, Refrigerator, Utility Connections for Gas Oven, Utility Connections for Electric Dryer
Laundry Flooring - Hardwood, Main Level, Electric Dryer Hookup, Exterior Access, Washer Hookup, First Floor
Basement Type Full,Interior Entry,Bulkhead,Dirt Floor,Concrete
Exterior
Exterior Feature Porch, Deck, Rain Gutters, Storage, Screens, Garden
Community Features Shopping, Park, Walk/Jog Trails, Stable(s), Golf, Medical Facility, Laundromat, Conservation Area, Highway Access, House of Worship, Private School, Public School
Utilities Available for Gas Oven, for Electric Dryer, Washer Hookup
Waterfront Description Stream
View Y/N Yes
View Scenic View(s)
Roof Type Shingle
Total Parking Spaces 4
Garage No
Waterfront Description Stream
Building
Foundation Stone
Sewer Private Sewer
Water Public
Schools
Elementary Schools Houghton
Middle Schools Chocksett
High Schools Wachusett
Others
Senior Community false
Acceptable Financing Contract
Listing Terms Contract
Read Less Info
Want to know what your home might be worth? Contact us for a FREE valuation!

Our team is ready to help you sell your home for the highest possible price ASAP
Bought with Marina Gil Santamaria • StartPoint Realty
Get More Information
Ryan Askew
Sales Associate | License ID: 9578345
Sales Associate License ID: 9578345



