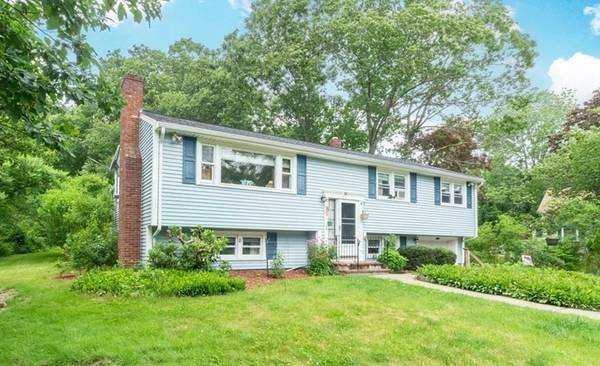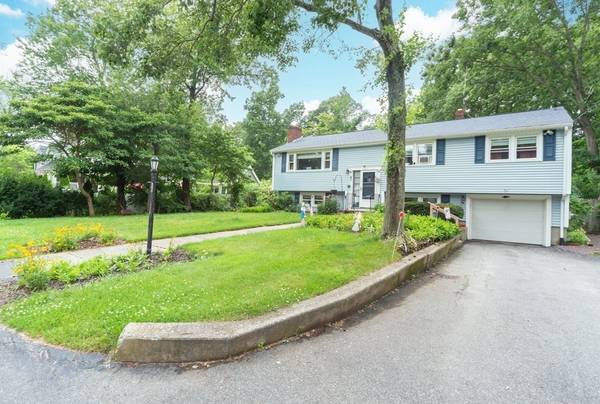For more information regarding the value of a property, please contact us for a free consultation.
Key Details
Sold Price $530,000
Property Type Single Family Home
Sub Type Single Family Residence
Listing Status Sold
Purchase Type For Sale
Square Footage 1,853 sqft
Price per Sqft $286
MLS Listing ID 73136024
Sold Date 11/08/23
Style Raised Ranch
Bedrooms 3
Full Baths 1
Half Baths 1
HOA Y/N false
Year Built 1965
Annual Tax Amount $6,070
Tax Year 2023
Lot Size 0.500 Acres
Acres 0.5
Property Description
BACK ON MARKET, as the Brand New Septic is Installed!! This well cared for home has been in the family for a long time and the time is now for new buyers to make this home!! Three bedroom raised ranch with hardwood floors throughout most of the first floor, spacious bedrooms, full bath, large living room into dining room and eat in kitchen round out the first floor! Head downstairs to the partially finished basement with great family room with pellet stove, walk out basement, plenty of storage and entrance to the 1 car garage! Enjoy your morning coffee or dinners on the 3 season porch that overlooks the fenced yard, above ground pool, shed and more land beyond the fence! Seller has installed a brand new septic!! Featuring a Generac generator,central vac, gas heat and so much more!! Looking forward to showing this beauty off!!
Location
State MA
County Plymouth
Zoning 100
Direction West St (Rt 106) to Park Ave
Rooms
Family Room Wood / Coal / Pellet Stove, Flooring - Wall to Wall Carpet, Lighting - Overhead
Basement Full, Partially Finished, Walk-Out Access, Sump Pump
Primary Bedroom Level First
Dining Room Flooring - Hardwood
Kitchen Ceiling Fan(s), Dining Area
Interior
Interior Features Central Vacuum
Heating Baseboard, Natural Gas
Cooling Window Unit(s)
Flooring Tile, Hardwood
Fireplaces Number 1
Fireplaces Type Living Room
Appliance Range, Dishwasher, Microwave, Refrigerator, Vacuum System
Laundry In Basement, Washer Hookup
Basement Type Full,Partially Finished,Walk-Out Access,Sump Pump
Exterior
Exterior Feature Porch - Enclosed, Pool - Above Ground, Storage
Garage Spaces 1.0
Pool Above Ground
Community Features Shopping, Park, Walk/Jog Trails, Stable(s), Golf, Medical Facility, Highway Access, House of Worship, Public School, T-Station, University
Utilities Available Washer Hookup, Generator Connection
Roof Type Shingle
Total Parking Spaces 4
Garage Yes
Private Pool true
Building
Lot Description Wooded
Foundation Concrete Perimeter
Sewer Private Sewer
Water Public
Schools
High Schools Eb High
Others
Senior Community false
Acceptable Financing Contract
Listing Terms Contract
Read Less Info
Want to know what your home might be worth? Contact us for a FREE valuation!

Our team is ready to help you sell your home for the highest possible price ASAP
Bought with Jannine Bussey • Conway - Sharon
Get More Information
Ryan Askew
Sales Associate | License ID: 9578345
Sales Associate License ID: 9578345



