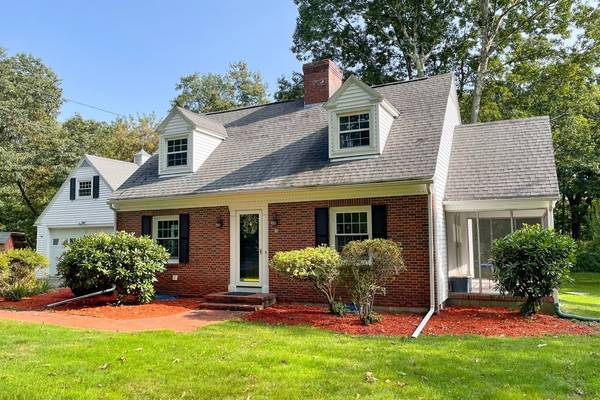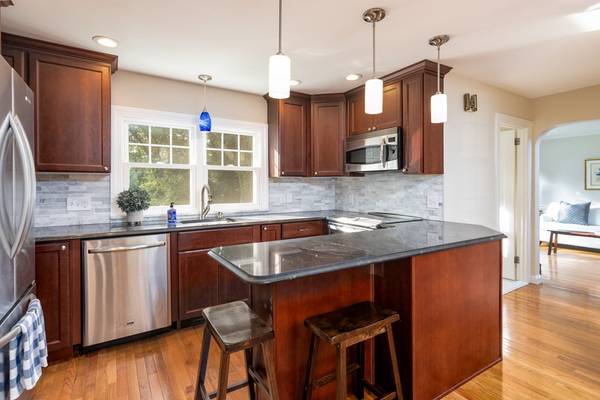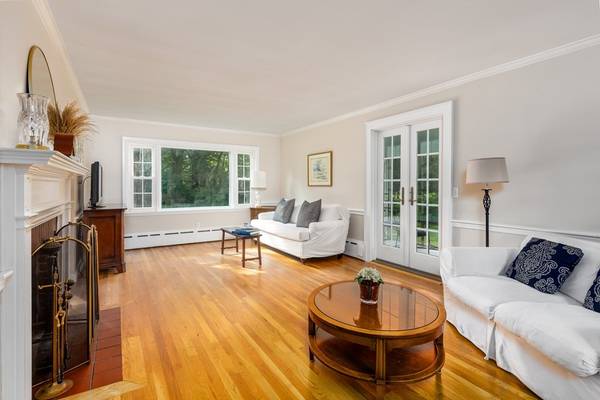For more information regarding the value of a property, please contact us for a free consultation.
Key Details
Sold Price $680,000
Property Type Single Family Home
Sub Type Single Family Residence
Listing Status Sold
Purchase Type For Sale
Square Footage 2,115 sqft
Price per Sqft $321
MLS Listing ID 73164346
Sold Date 11/08/23
Style Cape
Bedrooms 3
Full Baths 2
Half Baths 1
HOA Y/N false
Year Built 1953
Annual Tax Amount $8,508
Tax Year 2023
Lot Size 1.000 Acres
Acres 1.0
Property Description
Charming cape set on a beautiful 1 acre property! You step inside to be met by warm, hardwood floors with a bright, airy, front to back living room - enjoy winter evenings in front of the wood burning fireplace or stay bug-free in the summer in your screened porch, accessed via french doors! On the other side is the formal dining room flowing into the modern kitchen with stainless appliances, granite island and pendant lighting; perfect for holiday gatherings! Upstairs are 3 bedrooms which all share a full bathroom. The large family room/office in the basement boasts a further fireplace where you can enjoy the game with your favorite beverage as well as plenty of storage! A cozy breezeway connects the 2 car garage to the house; there's even a dutch door to keep pets in or out! Deck and a flat, huge yard! Need more space? The 4 bed septic allows for another bedroom which could be the 336 sq.ft. over the garage - just bring your ideas! Enjoy Southborough schools and a great location
Location
State MA
County Worcester
Zoning RA
Direction Marlboro Road to Sears Road to Stowe Road
Rooms
Family Room Flooring - Stone/Ceramic Tile, Lighting - Overhead
Basement Full, Partially Finished, Walk-Out Access, Interior Entry, Concrete
Primary Bedroom Level Second
Dining Room Flooring - Hardwood, Lighting - Pendant
Kitchen Flooring - Hardwood, Countertops - Stone/Granite/Solid, Breakfast Bar / Nook, Cabinets - Upgraded, Exterior Access, Recessed Lighting, Stainless Steel Appliances, Peninsula, Lighting - Pendant
Interior
Interior Features Bonus Room, Finish - Sheetrock
Heating Baseboard, Oil
Cooling None
Flooring Tile, Carpet, Hardwood
Fireplaces Number 2
Fireplaces Type Family Room, Living Room
Appliance Range, Dishwasher, Microwave, Refrigerator, Utility Connections for Gas Range, Utility Connections for Electric Dryer
Laundry Flooring - Stone/Ceramic Tile, Electric Dryer Hookup, Washer Hookup, In Basement
Basement Type Full,Partially Finished,Walk-Out Access,Interior Entry,Concrete
Exterior
Exterior Feature Porch - Screened, Deck - Composite, Rain Gutters
Garage Spaces 2.0
Community Features Public Transportation, Shopping, Tennis Court(s), Park, Walk/Jog Trails, Golf, Medical Facility, Conservation Area, Highway Access, House of Worship, Private School, Public School, T-Station
Utilities Available for Gas Range, for Electric Dryer, Washer Hookup
Roof Type Shingle
Total Parking Spaces 6
Garage Yes
Building
Lot Description Level
Foundation Concrete Perimeter
Sewer Private Sewer
Water Public, Private
Schools
Elementary Schools Finn/Woodward
Middle Schools Trottier
High Schools Algonquin
Others
Senior Community false
Acceptable Financing Contract
Listing Terms Contract
Read Less Info
Want to know what your home might be worth? Contact us for a FREE valuation!

Our team is ready to help you sell your home for the highest possible price ASAP
Bought with Brett Mensinger • Coldwell Banker Realty - Cohasset
Get More Information
Ryan Askew
Sales Associate | License ID: 9578345
Sales Associate License ID: 9578345



