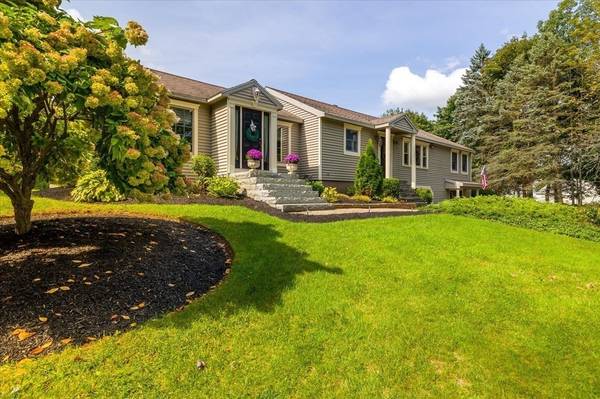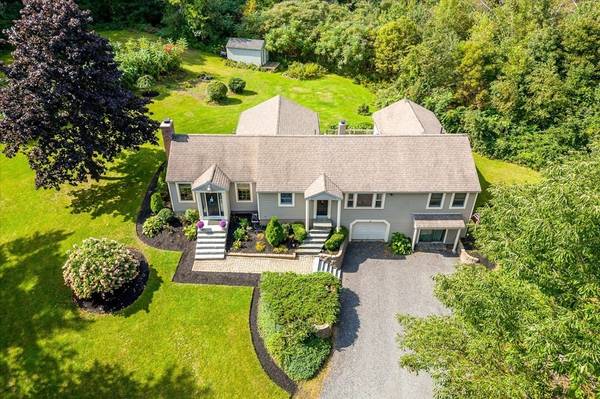For more information regarding the value of a property, please contact us for a free consultation.
Key Details
Sold Price $555,000
Property Type Single Family Home
Sub Type Single Family Residence
Listing Status Sold
Purchase Type For Sale
Square Footage 1,762 sqft
Price per Sqft $314
MLS Listing ID 73165975
Sold Date 11/08/23
Style Ranch
Bedrooms 3
Full Baths 2
HOA Y/N false
Year Built 1955
Annual Tax Amount $5,735
Tax Year 2023
Lot Size 2.500 Acres
Acres 2.5
Property Description
If privacy and luxury are what you have dreamed of, then WELCOME HOME! This stunning ranch sits on 2.5 acres of a meticulously maintained yard. The great room boasts a spectacular fireplace that is great for entertaining or simply spending chilly nights drinking cocoa and reading a good book! The incredible sound around system expands out into the 3 Season Porch that has views of the beautiful backyard. The kitchen of this home is a Master Chef's dream with its Vulcan 6 burner propane stove and warming plate! The open floor plan allows for a kitchen/dining combo or sit down dinners in the formal dining room. The hardwoods in this home are stunning! Freshly finished and breathtakingly beautiful! The Main Bedroom with its high ceilings, walk out deck, walk in closet and dual entry bathroom is just magnificent! One of the bedrooms can easily be converted into a home office as the partially finished basement has a bonus room with its own ingress/egress and can be used as another bedroom!
Location
State MA
County Worcester
Zoning L16
Direction USE GPS- SET BACK OFF ROAD! (Entrance is between #111 & #113.) Driveway is long ! Follow signs!
Rooms
Basement Full, Crawl Space, Partially Finished, Walk-Out Access, Garage Access, Sump Pump
Primary Bedroom Level First
Dining Room Flooring - Hardwood, Window(s) - Bay/Bow/Box, Attic Access
Kitchen Flooring - Stone/Ceramic Tile, Window(s) - Bay/Bow/Box, Dining Area, Countertops - Stone/Granite/Solid
Interior
Interior Features Cathedral Ceiling(s), Ceiling Fan(s), Open Floorplan, Recessed Lighting, Great Room, Bonus Room, Wired for Sound
Heating Oil, Fireplace(s)
Cooling None
Flooring Hardwood, Stone / Slate, Flooring - Hardwood
Fireplaces Number 1
Appliance Range, Dishwasher, Microwave, Refrigerator, Washer, Dryer, Utility Connections for Gas Range, Utility Connections for Electric Dryer
Laundry In Basement, Washer Hookup
Basement Type Full,Crawl Space,Partially Finished,Walk-Out Access,Garage Access,Sump Pump
Exterior
Exterior Feature Porch - Screened, Deck, Patio, Patio - Enclosed, Covered Patio/Deck, Rain Gutters, Storage, Professional Landscaping, Screens
Garage Spaces 1.0
Community Features Public Transportation, Shopping, Park, Walk/Jog Trails, Medical Facility, Highway Access, House of Worship
Utilities Available for Gas Range, for Electric Dryer, Washer Hookup
Waterfront Description Beach Front,Lake/Pond,Beach Ownership(Public)
Roof Type Shingle
Total Parking Spaces 4
Garage Yes
Waterfront Description Beach Front,Lake/Pond,Beach Ownership(Public)
Building
Lot Description Wooded, Gentle Sloping
Foundation Concrete Perimeter
Sewer Public Sewer
Water Public
Schools
Elementary Schools Glenwood
Middle Schools Central Tree
Others
Senior Community false
Acceptable Financing Contract
Listing Terms Contract
Read Less Info
Want to know what your home might be worth? Contact us for a FREE valuation!

Our team is ready to help you sell your home for the highest possible price ASAP
Bought with James Mckeon • eXp Realty
Get More Information
Ryan Askew
Sales Associate | License ID: 9578345
Sales Associate License ID: 9578345



