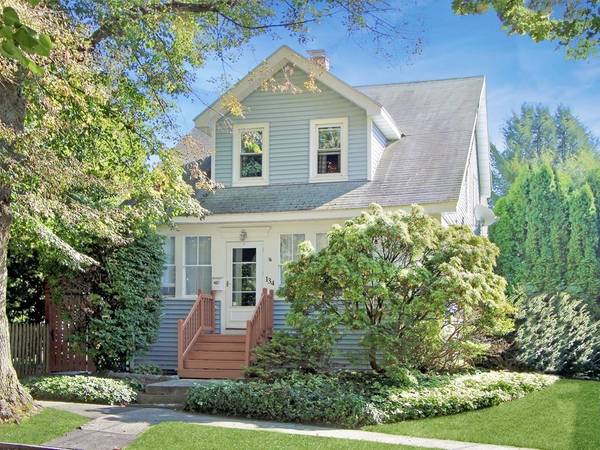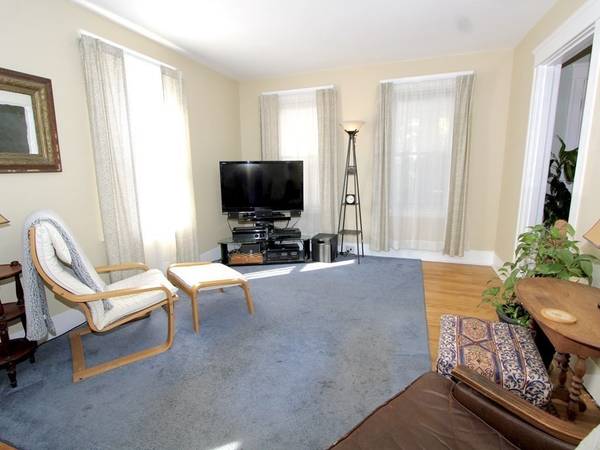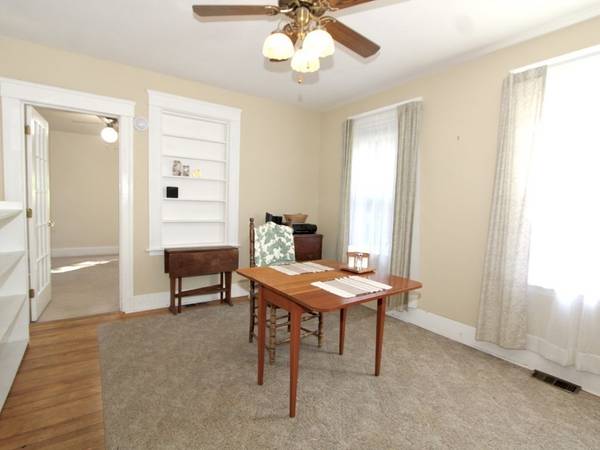For more information regarding the value of a property, please contact us for a free consultation.
Key Details
Sold Price $460,000
Property Type Single Family Home
Sub Type Single Family Residence
Listing Status Sold
Purchase Type For Sale
Square Footage 1,788 sqft
Price per Sqft $257
Subdivision Burncoat
MLS Listing ID 73166975
Sold Date 11/08/23
Style Bungalow
Bedrooms 4
Full Baths 2
HOA Y/N false
Year Built 1923
Annual Tax Amount $4,913
Tax Year 2023
Lot Size 9,583 Sqft
Acres 0.22
Property Description
You're going to love this spectacular updated bungalow in the sought-after Burncoat area* The first floor includes a welcoming entry foyer, sun-splashed open living and dining room with hardwood floors*; an updated kitchen with quartz counters and subway-tiled backsplash and a Spacious family room with an attached full bath, and a mudroom vestibule with built-in storage* The second floor features an oversized primary bedroom with great closet space; three additional bedrooms with hardwood floors, and a remodeled full bath* The huge party deck and enclosed porch offer great space for entertaining* The large level yard is encircled by mature evergreens for privacy* The energy efficient furnace was replaced in 2021; insulation and air sealing were completed in 2020, and the water line was recently replaced as well.. The one-car garage is equipped with power for your workshop* The home is located on a scenic tree-lined street with swift access to schools, shopping, and major routes.
Location
State MA
County Worcester
Area Burncoat
Zoning RL-7
Direction Whitmarsh Av runs from Burncoat St. to West Boylston St.
Rooms
Family Room Ceiling Fan(s), Flooring - Wall to Wall Carpet
Basement Full, Concrete, Unfinished
Primary Bedroom Level Second
Dining Room Ceiling Fan(s), Closet/Cabinets - Custom Built, Flooring - Hardwood, Open Floorplan
Kitchen Ceiling Fan(s), Flooring - Laminate, Countertops - Stone/Granite/Solid, Cabinets - Upgraded, Exterior Access, Remodeled, Gas Stove
Interior
Interior Features Internet Available - Broadband
Heating Forced Air, Natural Gas
Cooling Window Unit(s)
Flooring Tile, Carpet, Hardwood
Appliance Range, Dishwasher, Microwave, Refrigerator, Utility Connections for Gas Range
Laundry In Basement, Washer Hookup
Basement Type Full,Concrete,Unfinished
Exterior
Exterior Feature Porch - Enclosed, Deck, Deck - Wood, Fenced Yard
Garage Spaces 1.0
Fence Fenced
Community Features Public Transportation, Shopping, Tennis Court(s), Park, Walk/Jog Trails, Golf, Medical Facility, Laundromat, Bike Path, Conservation Area, Highway Access, House of Worship, Private School, Public School, T-Station, University, Sidewalks
Utilities Available for Gas Range, Washer Hookup
Waterfront Description Beach Front,Lake/Pond,1 to 2 Mile To Beach,Beach Ownership(Public)
Roof Type Shingle
Total Parking Spaces 4
Garage Yes
Waterfront Description Beach Front,Lake/Pond,1 to 2 Mile To Beach,Beach Ownership(Public)
Building
Lot Description Level
Foundation Stone
Sewer Public Sewer
Water Public
Others
Senior Community false
Read Less Info
Want to know what your home might be worth? Contact us for a FREE valuation!

Our team is ready to help you sell your home for the highest possible price ASAP
Bought with Gabriele Luzzi • Berkshire Hathaway HomeServices Commonwealth Real Estate
Get More Information
Ryan Askew
Sales Associate | License ID: 9578345
Sales Associate License ID: 9578345



