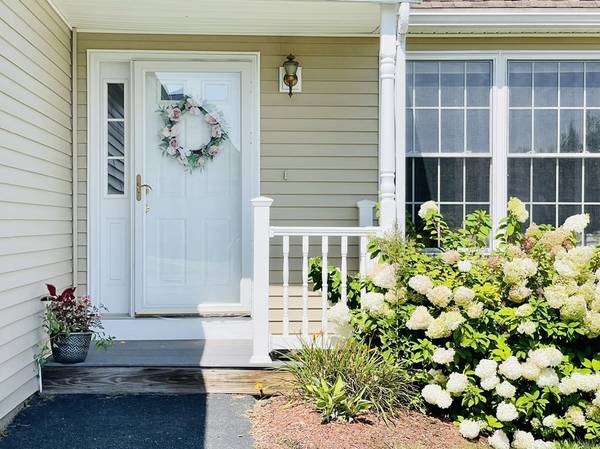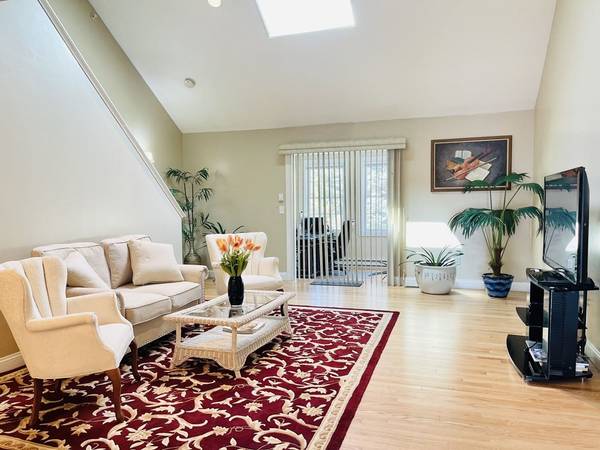For more information regarding the value of a property, please contact us for a free consultation.
Key Details
Sold Price $488,000
Property Type Condo
Sub Type Condominium
Listing Status Sold
Purchase Type For Sale
Square Footage 1,825 sqft
Price per Sqft $267
MLS Listing ID 73154373
Sold Date 11/08/23
Bedrooms 2
Full Baths 2
HOA Fees $349/mo
HOA Y/N true
Year Built 2004
Annual Tax Amount $6,009
Tax Year 2023
Property Description
Beautiful 2 bedroom unit at Hillside Village, an active 55+ community in West Boylston. Entry foyer with coat closet and direct access to garage. Airy kitchen with Corian counter island and abundant all white cabinet opens to spacious dining and living area with vaulted ceiling. Brand new hardwood floor throughout the entire first floor. Large master bedroom with double window, walk-in closet and master bathroom. Second bedroom is spacious with ample closet space and laundry in the hallway. Second floor is a great bonus, the incredible space can fit in a large family room. The brand new four season sunroom has glass windows in three sides. Full basement has a wine cellar room complete with thermostat regulator. Close to local grocery stores, fine restaurants, bakery as well as easy highway accessibility. Many new upgrades since the current owner bought the house last year worth over $80,000. This is a rare opportunity for seniors to own an affordable house in a great community
Location
State MA
County Worcester
Zoning MDL-05
Direction Right on Hartwell, right on Hillside
Rooms
Basement Y
Primary Bedroom Level First
Kitchen Flooring - Hardwood, Countertops - Upgraded, Kitchen Island
Interior
Interior Features Closet, Recessed Lighting, Loft, Sun Room, Wine Cellar
Heating Forced Air, Natural Gas
Cooling Central Air
Flooring Tile, Hardwood, Flooring - Wall to Wall Carpet, Flooring - Hardwood
Appliance Range, Dishwasher, Disposal, Refrigerator, Washer, Dryer, Wine Cooler
Laundry First Floor, In Unit
Basement Type Y
Exterior
Exterior Feature Deck
Garage Spaces 1.0
Community Features Shopping, Highway Access
Roof Type Shingle
Total Parking Spaces 2
Garage Yes
Building
Story 3
Sewer Public Sewer
Water Public
Others
Pets Allowed Yes w/ Restrictions
Senior Community true
Pets Allowed Yes w/ Restrictions
Read Less Info
Want to know what your home might be worth? Contact us for a FREE valuation!

Our team is ready to help you sell your home for the highest possible price ASAP
Bought with Denise Wood • Coldwell Banker Realty - Franklin
Get More Information
Ryan Askew
Sales Associate | License ID: 9578345
Sales Associate License ID: 9578345



