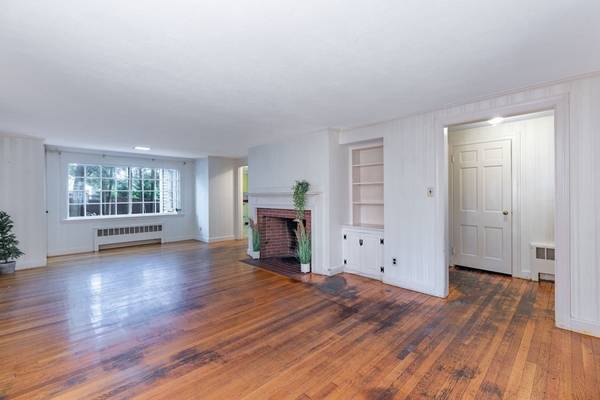For more information regarding the value of a property, please contact us for a free consultation.
Key Details
Sold Price $609,900
Property Type Single Family Home
Sub Type Single Family Residence
Listing Status Sold
Purchase Type For Sale
Square Footage 2,023 sqft
Price per Sqft $301
Subdivision West Side
MLS Listing ID 73159259
Sold Date 11/07/23
Style Cape
Bedrooms 3
Full Baths 1
Half Baths 1
HOA Y/N false
Year Built 1955
Annual Tax Amount $7,525
Tax Year 2023
Lot Size 10,454 Sqft
Acres 0.24
Property Description
Outstanding location for this Royal Barry Wills Cape Cod style home. Top of the hill in one of Wakefield's best West Side neighborhoods. Near Lake Quannapowitt, playground, park, ball field, town center (shops, pubs and eateries) and commuter rail. Walton Elementary school is just around the corner. This home is in need of rehab. Bring your contractor. Great investment opportunity in area of more expensive homes. Features front to back living room with fireplace, first floor main bedroom and bathroom, partial rear dormer on 2nd level for added room space with bedroom fireplace, screened room, oak hardwood floors & oversized one car garage. Loads of additional storage in the basement with a front to back family room with a wood stove. Updated Weil McLain Gold boiler and separate booster water tank.
Location
State MA
County Middlesex
Zoning SR
Direction Between Parker Road and Nichols Street
Rooms
Family Room Flooring - Stone/Ceramic Tile
Basement Full, Partially Finished, Interior Entry, Concrete
Primary Bedroom Level Main, First
Kitchen Flooring - Vinyl, Exterior Access
Interior
Heating Baseboard, Hot Water, Oil
Cooling None
Flooring Hardwood, Flooring - Stone/Ceramic Tile
Fireplaces Number 2
Fireplaces Type Living Room
Appliance Range, Utility Connections for Electric Oven
Laundry In Basement
Basement Type Full,Partially Finished,Interior Entry,Concrete
Exterior
Garage Spaces 1.0
Community Features Public Transportation, Shopping, Highway Access, House of Worship, Public School, T-Station
Utilities Available for Electric Oven
Roof Type Shingle
Total Parking Spaces 4
Garage Yes
Building
Foundation Block, Irregular
Sewer Public Sewer
Water Public
Schools
Elementary Schools Walton
Middle Schools Galvin
High Schools Whs
Others
Senior Community false
Acceptable Financing Contract
Listing Terms Contract
Read Less Info
Want to know what your home might be worth? Contact us for a FREE valuation!

Our team is ready to help you sell your home for the highest possible price ASAP
Bought with Alana Colombo • eXp Realty
Get More Information
Ryan Askew
Sales Associate | License ID: 9578345
Sales Associate License ID: 9578345



