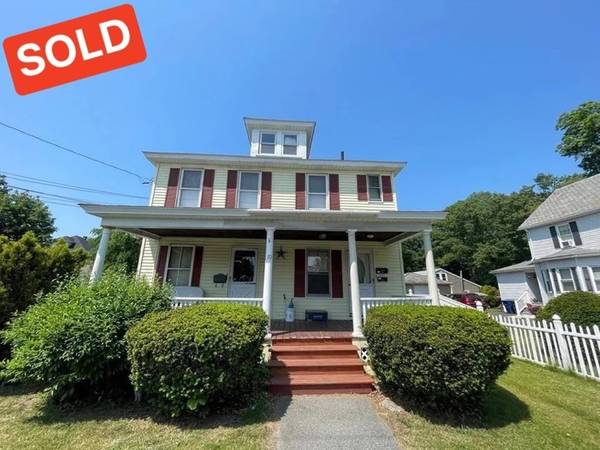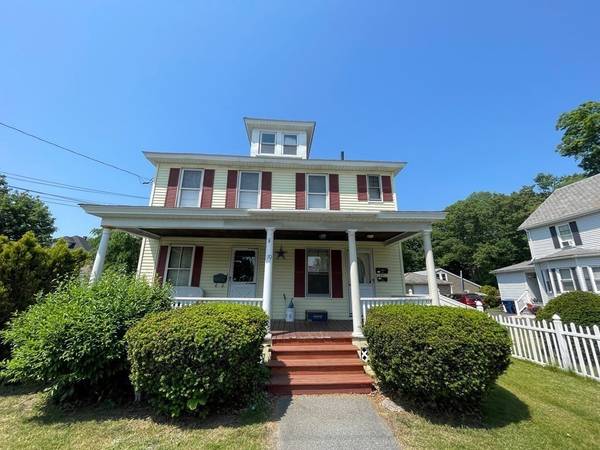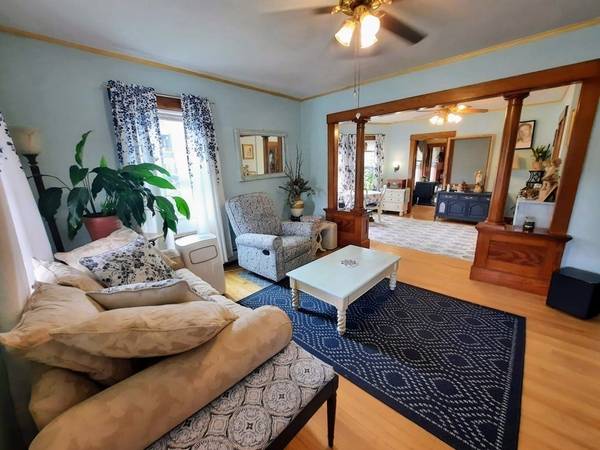For more information regarding the value of a property, please contact us for a free consultation.
Key Details
Sold Price $490,000
Property Type Multi-Family
Sub Type 3 Family
Listing Status Sold
Purchase Type For Sale
Square Footage 2,666 sqft
Price per Sqft $183
MLS Listing ID 73119975
Sold Date 11/09/23
Bedrooms 4
Full Baths 3
Year Built 1925
Annual Tax Amount $6,213
Tax Year 2023
Lot Size 0.320 Acres
Acres 0.32
Property Description
Great Leominster investment or perfect for owner-occupied! This classic New England Colonial-style 3-family located in Leominster on a dead-end street is one you don't want to miss. This beautiful home has all the original woodwork, a new roof in 2021,3 new water heaters, updated wiring, and separate utilities, with 3 furnaces & replacement windows, most updated 10 yrs and newer! Close to everything Leominster offers, downtown, shopping, restaurants, playground, bike path, library & highways. All units offer a large living room, kitchen with butler's pantry, 2 beds on 1st floor & full bath, 2nd & 3rd levels 1 bd 1 full bath. Period details abound with built-ins & beautiful moldings throughout. 1st & second units feature a porch off the rear of the home for relaxing & catching an afternoon breeze. There is ample off-street parking as well as a fenced-in yard and farmers' porch. So much to see!
Location
State MA
County Worcester
Zoning MF
Direction Use GPS to 10 South Cotton St, Leominster, MA 01453
Rooms
Basement Full, Bulkhead, Concrete, Unfinished
Interior
Interior Features Unit 1(Walk-In Closet), Unit 1 Rooms(Kitchen, Family Room), Unit 2 Rooms(Living Room, Kitchen), Unit 3 Rooms(Living Room, Kitchen)
Heating Unit 2(Hot Water Baseboard), Unit 3(Hot Water Baseboard)
Flooring Wood, Carpet, Varies Per Unit, Laminate
Appliance Unit 1(Range), Unit 2(Range, Refrigerator), Unit 3(Range, Refrigerator), Utility Connections for Gas Range, Utility Connections for Electric Range
Laundry Washer Hookup
Basement Type Full,Bulkhead,Concrete,Unfinished
Exterior
Exterior Feature Porch, Deck - Wood, Balcony, Pool - Above Ground, Storage Shed, Fenced Yard
Fence Fenced
Pool Above Ground
Community Features Public Transportation, Shopping, Pool, Tennis Court(s), Park, Walk/Jog Trails, Golf, Medical Facility, Laundromat, Bike Path, Conservation Area, Highway Access, House of Worship, Private School, Public School, T-Station
Utilities Available for Gas Range, for Electric Range, Washer Hookup
Roof Type Shingle
Total Parking Spaces 6
Garage No
Building
Lot Description Level
Story 6
Foundation Stone
Sewer Public Sewer
Water Public
Others
Senior Community false
Read Less Info
Want to know what your home might be worth? Contact us for a FREE valuation!

Our team is ready to help you sell your home for the highest possible price ASAP
Bought with Joan Sparks • Seven Gables Realty
Get More Information
Ryan Askew
Sales Associate | License ID: 9578345
Sales Associate License ID: 9578345



