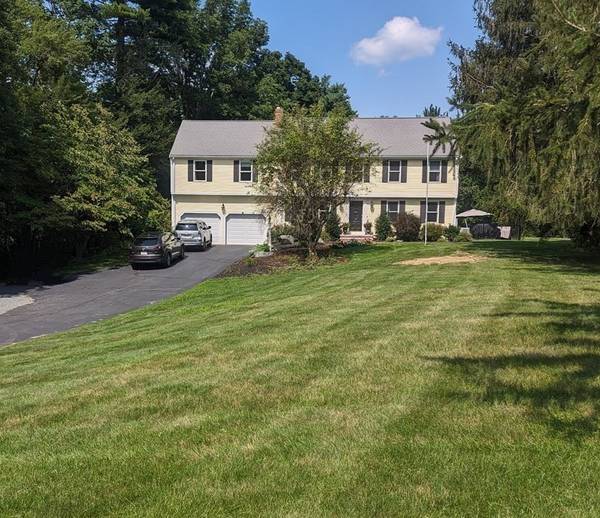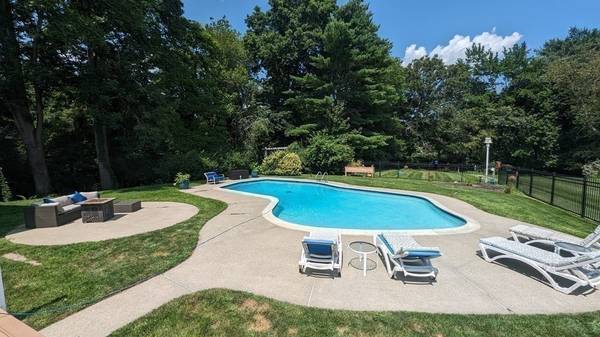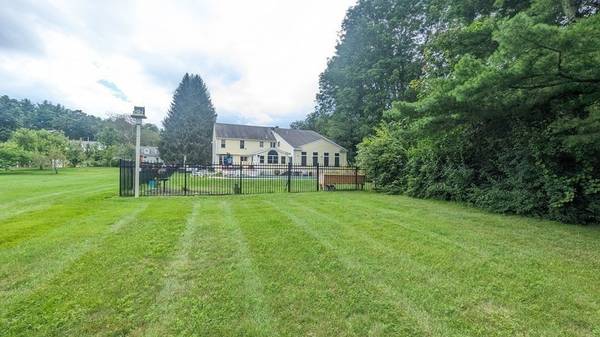For more information regarding the value of a property, please contact us for a free consultation.
Key Details
Sold Price $935,000
Property Type Single Family Home
Sub Type Single Family Residence
Listing Status Sold
Purchase Type For Sale
Square Footage 4,098 sqft
Price per Sqft $228
MLS Listing ID 73146992
Sold Date 11/09/23
Style Colonial
Bedrooms 6
Full Baths 4
Half Baths 1
HOA Y/N false
Year Built 1977
Annual Tax Amount $11,460
Tax Year 2023
Lot Size 1.360 Acres
Acres 1.36
Property Description
Amazing multi-generational home has so much space for everyone! Nicest in-law apt you will ever see! Main home has 4 bdrms, 2.5 baths, primary bdrm has massive walkin closet and brand new bathroom. First floor laundry, large bright dining room with working fireplace. Huge cath famrm w/ sliders to large deck overlooking resort like back yard. Property abuts Shoddy Mill Pond, beautiful views. This multi-generational home offers a complete au pair / guest / in law apt with its own seperate entrance. Cathdral ceiling, huge windows and open loft above give it a very open feeling. Full kitchen living rm, dining rm and full bath on 1st floor. 2nd floor has 2 large bdrms, full bath, laundry room and loft So many updates heating system & water heater in '21, main electric service, painting, windows+roof+siding were '04. There's a full unfinished basement under the main home and a walk up attic, both are easily accessible for storage.
Location
State MA
County Norfolk
Zoning res
Direction South St to West St
Rooms
Family Room Flooring - Hardwood
Basement Full, Bulkhead, Unfinished
Primary Bedroom Level Second
Dining Room Flooring - Hardwood
Kitchen Flooring - Stone/Ceramic Tile
Interior
Interior Features Game Room, Exercise Room, Home Office
Heating Baseboard, Oil
Cooling Central Air
Flooring Tile, Flooring - Hardwood, Flooring - Wall to Wall Carpet, Flooring - Wood
Fireplaces Number 1
Fireplaces Type Dining Room
Appliance Range, Dishwasher, Countertop Range, Refrigerator, Washer, Dryer, Utility Connections for Electric Range, Utility Connections for Electric Oven
Laundry First Floor, Washer Hookup
Basement Type Full,Bulkhead,Unfinished
Exterior
Exterior Feature Deck - Composite, Patio, Pool - Inground, Rain Gutters, Storage, Fenced Yard
Garage Spaces 2.0
Fence Fenced
Pool In Ground
Community Features Public Transportation, Shopping, Pool, Walk/Jog Trails
Utilities Available for Electric Range, for Electric Oven, Washer Hookup
Waterfront Description Waterfront,Pond
Roof Type Shingle
Total Parking Spaces 8
Garage Yes
Private Pool true
Waterfront Description Waterfront,Pond
Building
Lot Description Wooded
Foundation Concrete Perimeter
Sewer Private Sewer
Water Public
Architectural Style Colonial
Schools
Elementary Schools Taylor
Middle Schools Ahern
High Schools Fhs
Others
Senior Community false
Read Less Info
Want to know what your home might be worth? Contact us for a FREE valuation!

Our team is ready to help you sell your home for the highest possible price ASAP
Bought with Carrie Crisman • Redfin Corp.
Get More Information
Ryan Askew
Sales Associate | License ID: 9578345
Sales Associate License ID: 9578345



