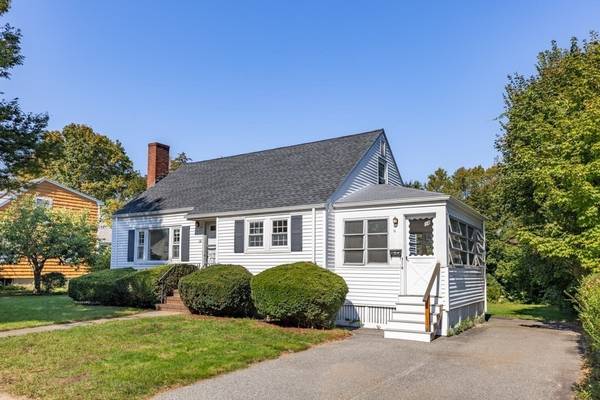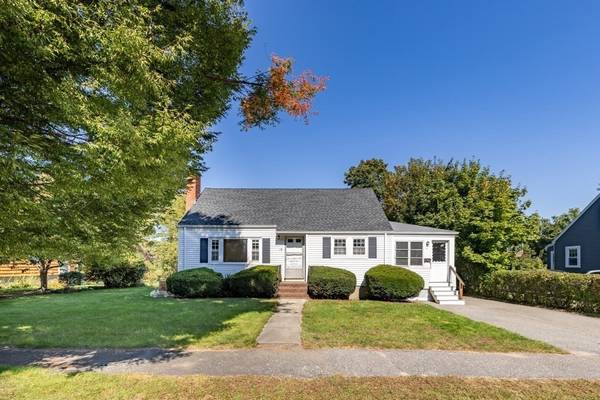For more information regarding the value of a property, please contact us for a free consultation.
Key Details
Sold Price $641,000
Property Type Single Family Home
Sub Type Single Family Residence
Listing Status Sold
Purchase Type For Sale
Square Footage 1,188 sqft
Price per Sqft $539
MLS Listing ID 73166952
Sold Date 11/09/23
Style Cape
Bedrooms 3
Full Baths 1
HOA Y/N false
Year Built 1950
Annual Tax Amount $6,339
Tax Year 2023
Lot Size 9,583 Sqft
Acres 0.22
Property Description
Compelling value describes this sparkling pretty cape in a highly desired neighborhood just around the corner from the popular Dolbeare school, short distance to Lake Quannapowitt and minutes to major routes. This is a wonderful opportunity to get into the Wakefield market. Neutral colors on the freshly painted walls and gleaming hardwood floors make this an amazing space to bring your ideas and dreams about what your home can be! This property has been in the same family for over 50 years and is ready for its next chapter. The rear yard is private and slopes gently away, a perfect space as a gardener's delight or for furry friends, kids or families young and old to enjoy this quiet cul de sac. Expansion possibilities abound just look around the neighborhood. Gas heat and hot water, low maintenance vinyl siding and replacement windows. A wonderful opportunity for a buyer who know the market and can see the value. The living room features a wood burning fireplace w/ beautiful mantel.
Location
State MA
County Middlesex
Zoning SR
Direction Main to Aborn
Rooms
Basement Full, Walk-Out Access, Interior Entry, Bulkhead, Concrete
Primary Bedroom Level First
Kitchen Dining Area, Gas Stove
Interior
Interior Features Den, Sun Room
Heating Forced Air, Natural Gas
Cooling Window Unit(s)
Flooring Hardwood, Flooring - Laminate
Fireplaces Number 1
Fireplaces Type Living Room
Appliance Refrigerator, Washer, Dryer, Utility Connections for Gas Range
Basement Type Full,Walk-Out Access,Interior Entry,Bulkhead,Concrete
Exterior
Exterior Feature Porch - Enclosed
Community Features Public Transportation, Shopping, Tennis Court(s), Park, Medical Facility, Laundromat, Highway Access, House of Worship, Public School
Utilities Available for Gas Range
Roof Type Shingle
Total Parking Spaces 3
Garage No
Building
Lot Description Easements
Foundation Block
Sewer Public Sewer
Water Public
Schools
Elementary Schools Dolbeare
Middle Schools Galvin
High Schools Wmhs
Others
Senior Community false
Read Less Info
Want to know what your home might be worth? Contact us for a FREE valuation!

Our team is ready to help you sell your home for the highest possible price ASAP
Bought with Vincent Forzese • Realty One Group Nest
Get More Information
Ryan Askew
Sales Associate | License ID: 9578345
Sales Associate License ID: 9578345



